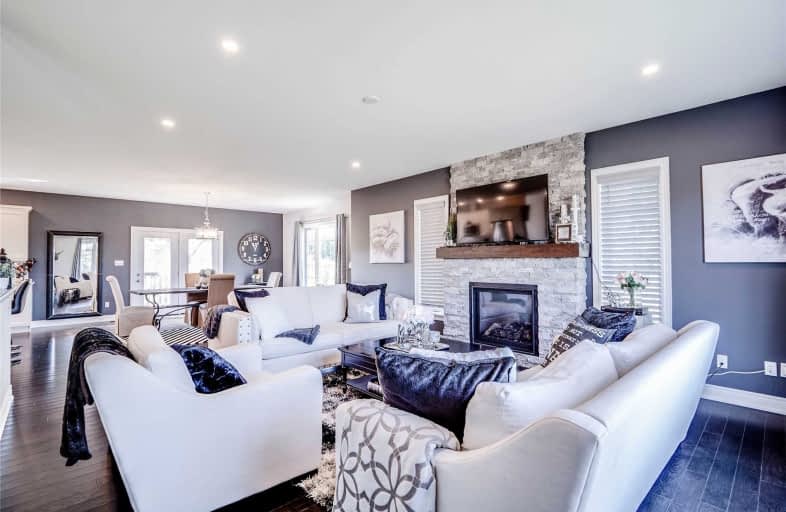Sold on Sep 09, 2019
Note: Property is not currently for sale or for rent.

-
Type: Detached
-
Style: Bungalow
-
Size: 2000 sqft
-
Lot Size: 1.35 x 0 Acres
-
Age: 0-5 years
-
Taxes: $5,600 per year
-
Days on Site: 18 Days
-
Added: Sep 10, 2019 (2 weeks on market)
-
Updated:
-
Last Checked: 3 months ago
-
MLS®#: X4554221
-
Listed By: Century 21 miller real estate ltd., brokerage
Stunning 1 Year New Bungalow On Approx 1.35 Acre! Enjoy Peace & Quiet Surrounded By Nature With All The Modern Conveniences! Open Concept Layout, Truly An Entertainer's Dream! Boasting Tons Of Upgrades Led Pot Lights, Oak Staircase, Hardwood Floors, 9' Ceilings, Inside Entry From Garage, White Kitchen W/Island Open To Lr W/Fireplace & Dr. Mstr Bdrm Oasis W/Stunning Ensuite Bath & Walk-In Closet. Parking For Upto 13 Cars On Huge Driveway And Triple Car Garage!
Extras
Fridge, Stove, Built-In Dishwasher, Washer, Dryer, All Electrical Light Fixtures, 2 Gdo's And Remotes Excl: Tv's & Brackets In Living Room & Master
Property Details
Facts for 13 Kingsland Avenue, Mulmur
Status
Days on Market: 18
Last Status: Sold
Sold Date: Sep 09, 2019
Closed Date: Nov 14, 2019
Expiry Date: Jan 31, 2020
Sold Price: $925,000
Unavailable Date: Sep 09, 2019
Input Date: Aug 22, 2019
Property
Status: Sale
Property Type: Detached
Style: Bungalow
Size (sq ft): 2000
Age: 0-5
Area: Mulmur
Community: Rural Mulmur
Availability Date: 60/Tba
Inside
Bedrooms: 3
Bathrooms: 2
Kitchens: 1
Rooms: 7
Den/Family Room: No
Air Conditioning: Central Air
Fireplace: Yes
Laundry Level: Main
Washrooms: 2
Building
Basement: Full
Basement 2: W/O
Heat Type: Forced Air
Heat Source: Propane
Exterior: Stone
Exterior: Wood
Water Supply Type: Drilled Well
Water Supply: Well
Special Designation: Unknown
Parking
Driveway: Private
Garage Spaces: 3
Garage Type: Attached
Covered Parking Spaces: 10
Total Parking Spaces: 13
Fees
Tax Year: 2019
Tax Legal Description: Pt Lt 14, Pl 319 Des As Pt 2, Pl 7R6
Taxes: $5,600
Land
Cross Street: Hwy 89, 4th Line And
Municipality District: Mulmur
Fronting On: North
Pool: None
Sewer: Septic
Lot Frontage: 1.35 Acres
Lot Irregularities: Irregular
Acres: .50-1.99
Additional Media
- Virtual Tour: 13_kingsland_ave-17605821.mp4
Rooms
Room details for 13 Kingsland Avenue, Mulmur
| Type | Dimensions | Description |
|---|---|---|
| Living Main | 6.65 x 4.75 | Hardwood Floor, Fireplace, Open Concept |
| Dining Main | 5.33 x 4.22 | Hardwood Floor, Open Concept, W/O To Yard |
| Kitchen Main | 3.84 x 3.17 | Hardwood Floor, Stainless Steel Appl, Quartz Counter |
| Master Main | 4.75 x 5.56 | Hardwood Floor, 4 Pc Ensuite, W/I Closet |
| Br Main | 3.61 x 3.66 | Hardwood Floor, Closet, O/Looks Frontyard |
| Br Main | 3.35 x 3.38 | Hardwood Floor, Closet, O/Looks Backyard |
| Laundry Main | 3.66 x 2.13 | Tile Floor, B/I Closet, O/Looks Frontyard |
| XXXXXXXX | XXX XX, XXXX |
XXXX XXX XXXX |
$XXX,XXX |
| XXX XX, XXXX |
XXXXXX XXX XXXX |
$XXX,XXX | |
| XXXXXXXX | XXX XX, XXXX |
XXXX XXX XXXX |
$XXX,XXX |
| XXX XX, XXXX |
XXXXXX XXX XXXX |
$XXX,XXX |
| XXXXXXXX XXXX | XXX XX, XXXX | $925,000 XXX XXXX |
| XXXXXXXX XXXXXX | XXX XX, XXXX | $949,900 XXX XXXX |
| XXXXXXXX XXXX | XXX XX, XXXX | $840,000 XXX XXXX |
| XXXXXXXX XXXXXX | XXX XX, XXXX | $879,000 XXX XXXX |

Adjala Central Public School
Elementary: PublicPrimrose Elementary School
Elementary: PublicTosorontio Central Public School
Elementary: PublicHyland Heights Elementary School
Elementary: PublicCentennial Hylands Elementary School
Elementary: PublicGlenbrook Elementary School
Elementary: PublicAlliston Campus
Secondary: PublicDufferin Centre for Continuing Education
Secondary: PublicCentre Dufferin District High School
Secondary: PublicWestside Secondary School
Secondary: PublicOrangeville District Secondary School
Secondary: PublicBanting Memorial District High School
Secondary: Public

