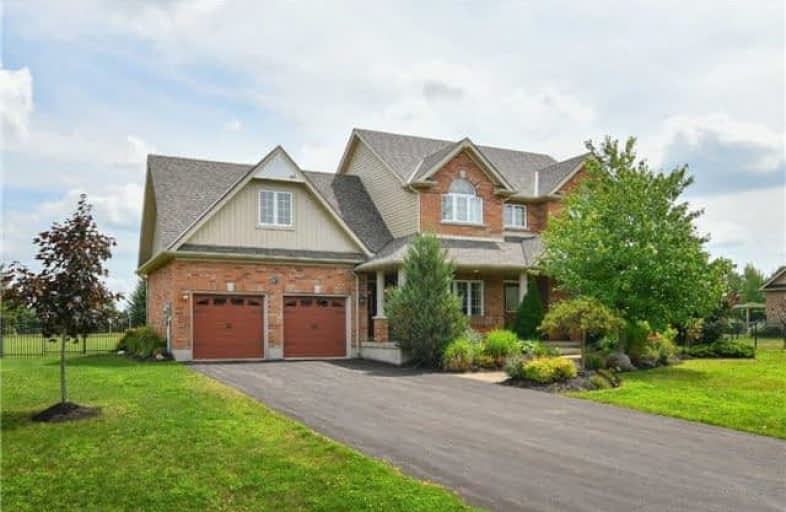Sold on Sep 07, 2018
Note: Property is not currently for sale or for rent.

-
Type: Detached
-
Style: 2-Storey
-
Lot Size: 36.77 x 89.72 Metres
-
Age: No Data
-
Taxes: $4,940 per year
-
Days on Site: 36 Days
-
Added: Sep 07, 2019 (1 month on market)
-
Updated:
-
Last Checked: 3 months ago
-
MLS®#: X4208446
-
Listed By: Royal lepage rcr realty, brokerage
Beautiful Devonleigh Built Home That You Would Love To Call Your Own! Gorgeous Mature 1 Acre Fenced Lot With Beautiful Curb Appeal!!! Come In From The Front Porch & Feel Right At Home In This Turn Key Fully Furnished Home!!! Hardwood Floors Throughout, Sep Office, Formal Dining That Seats 12, Open Concept Kitchen C/W Centre Island, Pantry & Cozy Sitting Room C/W Stone Gas Fireplace! Separate Mudroom & 2 Pc Bath W/Access To Double Garage!!
Extras
Large Master C/W Walk-In Closet & 4 Pc Bath, 2 Other Large Principle Rms (Brand New Beds), & Enjoy The Bonus Room That Could Be A Teenagers Retreat Or Guest Room! Roof 2018 ($24K) & Beautiful Wood Pergola 2017 C/W Hot Tub!
Property Details
Facts for 17 Adrian Avenue, Mulmur
Status
Days on Market: 36
Last Status: Sold
Sold Date: Sep 07, 2018
Closed Date: Nov 30, 2018
Expiry Date: Dec 31, 2018
Sold Price: $755,000
Unavailable Date: Sep 07, 2018
Input Date: Aug 02, 2018
Property
Status: Sale
Property Type: Detached
Style: 2-Storey
Area: Mulmur
Community: Rural Mulmur
Availability Date: Flexible
Inside
Bedrooms: 4
Bathrooms: 3
Kitchens: 1
Rooms: 8
Den/Family Room: Yes
Air Conditioning: Central Air
Fireplace: Yes
Laundry Level: Upper
Washrooms: 3
Utilities
Electricity: Yes
Gas: No
Cable: No
Telephone: Available
Building
Basement: Full
Basement 2: Unfinished
Heat Type: Forced Air
Heat Source: Propane
Exterior: Brick
Exterior: Vinyl Siding
Water Supply: Municipal
Special Designation: Unknown
Parking
Driveway: Pvt Double
Garage Spaces: 2
Garage Type: Attached
Covered Parking Spaces: 6
Total Parking Spaces: 6
Fees
Tax Year: 2018
Tax Legal Description: Lot 16, Plan 7M35; Mulmur S/T Easement Dc58682
Taxes: $4,940
Highlights
Feature: Fenced Yard
Feature: Park
Feature: School Bus Route
Feature: Skiing
Feature: Treed
Land
Cross Street: County Road 17 And A
Municipality District: Mulmur
Fronting On: East
Pool: None
Sewer: Septic
Lot Depth: 89.72 Metres
Lot Frontage: 36.77 Metres
Lot Irregularities: Fully Fenced And Land
Additional Media
- Virtual Tour: http://tours.viewpointimaging.ca/ub/106686/17-adrian-ave-mansfield-on-l0n-1m0
Rooms
Room details for 17 Adrian Avenue, Mulmur
| Type | Dimensions | Description |
|---|---|---|
| Kitchen Main | 4.40 x 5.60 | Centre Island, Eat-In Kitchen, W/O To Patio |
| Dining Main | 3.30 x 4.70 | Hardwood Floor, O/Looks Family, Picture Window |
| Family Main | 3.20 x 3.40 | Hardwood Floor, Floor/Ceil Fireplace, O/Looks Backyard |
| Living Main | 2.90 x 3.60 | Hardwood Floor, Irregular Rm |
| Master Upper | 3.45 x 4.60 | Hardwood Floor, W/I Closet, 4 Pc Ensuite |
| 2nd Br Upper | 3.30 x 6.90 | Hardwood Floor, W/I Closet |
| 3rd Br Upper | 2.85 x 3.10 | Hardwood Floor, Double Closet, Picture Window |
| 4th Br Upper | 3.10 x 3.15 | Broadloom, Double Closet |
| XXXXXXXX | XXX XX, XXXX |
XXXX XXX XXXX |
$XXX,XXX |
| XXX XX, XXXX |
XXXXXX XXX XXXX |
$XXX,XXX | |
| XXXXXXXX | XXX XX, XXXX |
XXXXXXXX XXX XXXX |
|
| XXX XX, XXXX |
XXXXXX XXX XXXX |
$XXX,XXX | |
| XXXXXXXX | XXX XX, XXXX |
XXXXXXXX XXX XXXX |
|
| XXX XX, XXXX |
XXXXXX XXX XXXX |
$XXX,XXX |
| XXXXXXXX XXXX | XXX XX, XXXX | $755,000 XXX XXXX |
| XXXXXXXX XXXXXX | XXX XX, XXXX | $769,000 XXX XXXX |
| XXXXXXXX XXXXXXXX | XXX XX, XXXX | XXX XXXX |
| XXXXXXXX XXXXXX | XXX XX, XXXX | $799,000 XXX XXXX |
| XXXXXXXX XXXXXXXX | XXX XX, XXXX | XXX XXXX |
| XXXXXXXX XXXXXX | XXX XX, XXXX | $849,000 XXX XXXX |

Adjala Central Public School
Elementary: PublicPrimrose Elementary School
Elementary: PublicTosorontio Central Public School
Elementary: PublicHoly Family School
Elementary: CatholicErnest Cumberland Elementary School
Elementary: PublicAlliston Union Public School
Elementary: PublicAlliston Campus
Secondary: PublicDufferin Centre for Continuing Education
Secondary: PublicNottawasaga Pines Secondary School
Secondary: PublicCentre Dufferin District High School
Secondary: PublicOrangeville District Secondary School
Secondary: PublicBanting Memorial District High School
Secondary: Public

