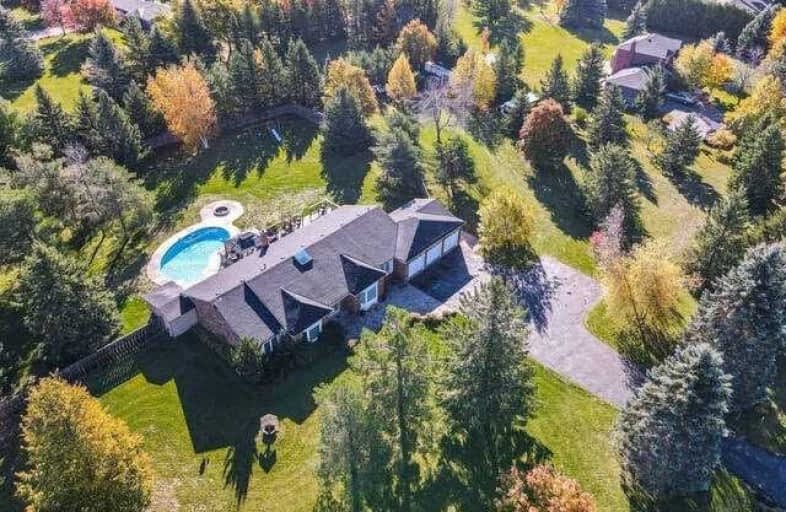
Adjala Central Public School
Elementary: Public
12.58 km
Primrose Elementary School
Elementary: Public
6.01 km
Tosorontio Central Public School
Elementary: Public
15.27 km
Hyland Heights Elementary School
Elementary: Public
11.75 km
Centennial Hylands Elementary School
Elementary: Public
11.03 km
Glenbrook Elementary School
Elementary: Public
11.02 km
Alliston Campus
Secondary: Public
16.39 km
Dufferin Centre for Continuing Education
Secondary: Public
21.15 km
Centre Dufferin District High School
Secondary: Public
11.61 km
Westside Secondary School
Secondary: Public
23.14 km
Orangeville District Secondary School
Secondary: Public
20.96 km
Banting Memorial District High School
Secondary: Public
17.35 km



