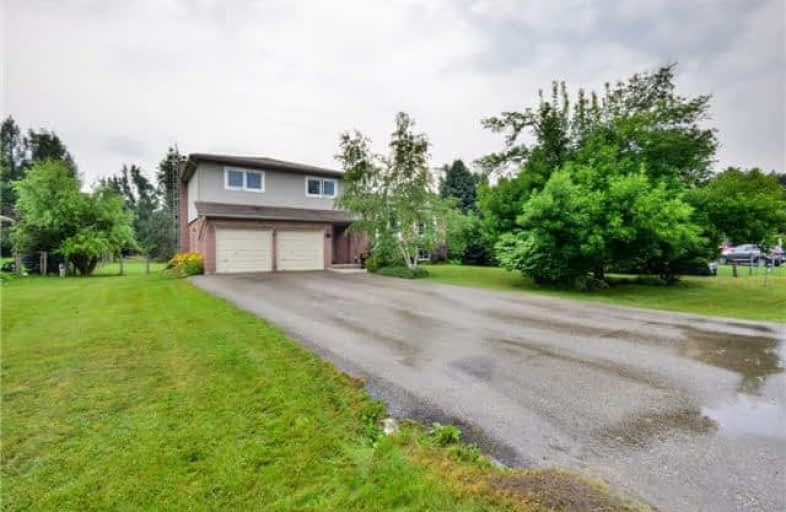Sold on Aug 17, 2017
Note: Property is not currently for sale or for rent.

-
Type: Detached
-
Style: Sidesplit 3
-
Lot Size: 100 x 227 Feet
-
Age: 16-30 years
-
Taxes: $3,221 per year
-
Days on Site: 13 Days
-
Added: Sep 07, 2019 (1 week on market)
-
Updated:
-
Last Checked: 3 months ago
-
MLS®#: X3891518
-
Listed By: Re/max realty specialists inc., brokerage
Fabulous Country Home (Apx 2000 Sq Ft) On Large 3/4 Acre Fenced In Ravine Lot! Boasting 3+1 Bedrooms, 3 Full 4Pc Baths And A Finished Basement. Spacious Rooms & Tons Of Natural Light Thru Large Updated Windows. Eat In Kitchen With Beautiful Views And Walkout To Deck. Master Bedroom With Ensuite 4Pc Bath And His N Hers Closets. Beautiful Family Room With Fireplace And W/O To Deck. Great Commuter Town.
Extras
Stainless Steel Fridge, Stainless Steel Stove, Double Ovens, D/W, B/I Microwave; Washer, Dryer, Window Coverings, Elfs, Cvac, Garden Shed, Private Yard (No Neighbors Behind), Large Driveway, Windows (2004), Roof (2007).
Property Details
Facts for 20 Maes Crescent, Mulmur
Status
Days on Market: 13
Last Status: Sold
Sold Date: Aug 17, 2017
Closed Date: Nov 01, 2017
Expiry Date: Dec 31, 2017
Sold Price: $529,000
Unavailable Date: Aug 17, 2017
Input Date: Aug 04, 2017
Property
Status: Sale
Property Type: Detached
Style: Sidesplit 3
Age: 16-30
Area: Mulmur
Community: Rural Mulmur
Availability Date: 30-90 Days
Inside
Bedrooms: 3
Bedrooms Plus: 1
Bathrooms: 3
Kitchens: 1
Rooms: 4
Den/Family Room: Yes
Air Conditioning: None
Fireplace: Yes
Central Vacuum: Y
Washrooms: 3
Building
Basement: Finished
Heat Type: Forced Air
Heat Source: Electric
Exterior: Alum Siding
Exterior: Brick
Water Supply: Municipal
Special Designation: Unknown
Other Structures: Garden Shed
Parking
Driveway: Pvt Double
Garage Spaces: 2
Garage Type: Attached
Covered Parking Spaces: 6
Total Parking Spaces: 8
Fees
Tax Year: 2017
Tax Legal Description: Lt 12 Pl 307; T/W 22704; Mulmur
Taxes: $3,221
Highlights
Feature: Park
Feature: Ravine
Feature: Skiing
Feature: Wooded/Treed
Land
Cross Street: Airport Rd/ Highway
Municipality District: Mulmur
Fronting On: South
Pool: None
Sewer: Septic
Lot Depth: 227 Feet
Lot Frontage: 100 Feet
Lot Irregularities: Rear Yard Pie Shaped
Additional Media
- Virtual Tour: http://unbranded.mediatours.ca/property/20-maes-crescent-mulmur/
Rooms
Room details for 20 Maes Crescent, Mulmur
| Type | Dimensions | Description |
|---|---|---|
| Kitchen Main | 3.41 x 4.47 | W/O To Deck, Eat-In Kitchen, Backsplash |
| Dining Main | 2.94 x 3.52 | Large Window, Broadloom, Combined W/Family |
| Living Main | 3.51 x 7.15 | W/O To Yard, Laminate, Fireplace |
| Family Ground | 3.37 x 7.63 | Large Window, Broadloom, Combined W/Dining |
| Master Upper | 3.56 x 4.97 | His/Hers Closets, Broadloom, 4 Pc Ensuite |
| 2nd Br Upper | 3.14 x 3.92 | Window, Broadloom, Closet |
| 3rd Br Upper | 2.86 x 3.84 | Window, Broadloom, Closet |
| Rec Lower | 3.40 x 5.75 | 4 Pc Bath, Broadloom, Window |
| 4th Br Lower | 3.29 x 4.82 | Window, Broadloom, Closet |
| XXXXXXXX | XXX XX, XXXX |
XXXX XXX XXXX |
$XXX,XXX |
| XXX XX, XXXX |
XXXXXX XXX XXXX |
$XXX,XXX |
| XXXXXXXX XXXX | XXX XX, XXXX | $529,000 XXX XXXX |
| XXXXXXXX XXXXXX | XXX XX, XXXX | $529,900 XXX XXXX |

Adjala Central Public School
Elementary: PublicPrimrose Elementary School
Elementary: PublicTosorontio Central Public School
Elementary: PublicHoly Family School
Elementary: CatholicErnest Cumberland Elementary School
Elementary: PublicAlliston Union Public School
Elementary: PublicAlliston Campus
Secondary: PublicDufferin Centre for Continuing Education
Secondary: PublicNottawasaga Pines Secondary School
Secondary: PublicCentre Dufferin District High School
Secondary: PublicOrangeville District Secondary School
Secondary: PublicBanting Memorial District High School
Secondary: Public

