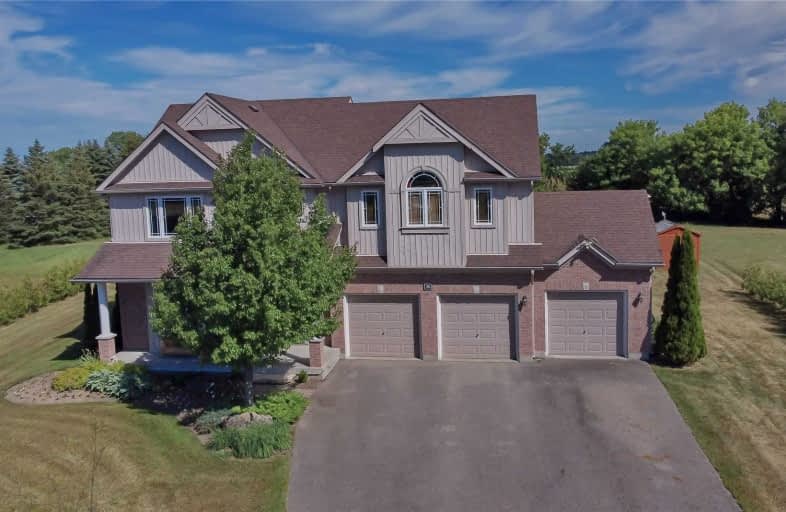Sold on Jul 02, 2021
Note: Property is not currently for sale or for rent.

-
Type: Detached
-
Style: 2-Storey
-
Lot Size: 114.07 x 304.04 Feet
-
Age: No Data
-
Taxes: $5,028 per year
-
Days on Site: 11 Days
-
Added: Jun 21, 2021 (1 week on market)
-
Updated:
-
Last Checked: 3 months ago
-
MLS®#: X5280791
-
Listed By: Royal lepage rcr realty, brokerage
Devonleigh Built, 3 Bedroom Family Home In Quiet Neighbourhood On Beautiful Pie-Shaped Lot With No Neighbours Behind. Oak Hardwood Floors And Beautiful Curved Staircase. Main Floor Has Great Room With 2 Storey Cathedral Ceiling And South-East Facing Wall Of Windows For Fantastic Light Throughout The Day. Large Eat-In Kitchen Walks Out To Private Deck. Separate Dining Room (Could Be An Office Or Playroom). Convenient Main Floor Laundry/Mudroom As Well.
Extras
Efficient Geothermal Furnace (2015) With Warranty, Shingles (2012), Central Vacuum. Inside And Out Wired For Speakers. Wonderful Fruit Trees (Pear, Cherry And Apple) In Backyard. A Meticulously Kept Family Home That Is Move-In Ready.
Property Details
Facts for 36 Somerville Crescent, Mulmur
Status
Days on Market: 11
Last Status: Sold
Sold Date: Jul 02, 2021
Closed Date: Sep 16, 2021
Expiry Date: Sep 15, 2021
Sold Price: $1,150,000
Unavailable Date: Jul 02, 2021
Input Date: Jun 21, 2021
Property
Status: Sale
Property Type: Detached
Style: 2-Storey
Area: Mulmur
Community: Rural Mulmur
Availability Date: Flexible
Inside
Bedrooms: 3
Bathrooms: 3
Kitchens: 1
Rooms: 7
Den/Family Room: No
Air Conditioning: Central Air
Fireplace: No
Laundry Level: Main
Central Vacuum: Y
Washrooms: 3
Utilities
Electricity: Yes
Gas: No
Cable: No
Telephone: Available
Building
Basement: Full
Basement 2: Unfinished
Heat Type: Forced Air
Heat Source: Grnd Srce
Exterior: Brick
Exterior: Vinyl Siding
Water Supply: Municipal
Special Designation: Unknown
Other Structures: Garden Shed
Parking
Driveway: Pvt Double
Garage Spaces: 3
Garage Type: Attached
Covered Parking Spaces: 6
Total Parking Spaces: 9
Fees
Tax Year: 2020
Tax Legal Description: Lot 77, Plan 7M35, Mulmur
Taxes: $5,028
Highlights
Feature: Golf
Feature: Grnbelt/Conserv
Feature: Level
Feature: Ravine
Feature: School Bus Route
Land
Cross Street: Cr 17/Thomson Trail/
Municipality District: Mulmur
Fronting On: South
Parcel Number: 341080300
Pool: None
Sewer: Septic
Lot Depth: 304.04 Feet
Lot Frontage: 114.07 Feet
Lot Irregularities: Irregular Pie-Shaped
Acres: .50-1.99
Additional Media
- Virtual Tour: https://tour.homeontour.com/w-lWBY3kh
Rooms
Room details for 36 Somerville Crescent, Mulmur
| Type | Dimensions | Description |
|---|---|---|
| Kitchen Main | 4.05 x 6.28 | Ceramic Floor, Eat-In Kitchen, W/O To Deck |
| Great Rm Main | 4.60 x 4.95 | Hardwood Floor, Cathedral Ceiling, Open Concept |
| Dining Main | 2.95 x 4.10 | Broadloom |
| Mudroom Main | 2.05 x 1.97 | Ceramic Floor, W/O To Garage, W/O To Deck |
| Master Upper | 4.75 x 6.20 | 5 Pc Ensuite, W/I Closet, Vaulted Ceiling |
| 2nd Br Upper | 3.30 x 4.10 | Broadloom, Double Closet |
| 3rd Br Upper | 2.80 x 4.10 | Broadloom, Double Closet |
| XXXXXXXX | XXX XX, XXXX |
XXXX XXX XXXX |
$X,XXX,XXX |
| XXX XX, XXXX |
XXXXXX XXX XXXX |
$X,XXX,XXX |
| XXXXXXXX XXXX | XXX XX, XXXX | $1,150,000 XXX XXXX |
| XXXXXXXX XXXXXX | XXX XX, XXXX | $1,200,000 XXX XXXX |

Adjala Central Public School
Elementary: PublicPrimrose Elementary School
Elementary: PublicTosorontio Central Public School
Elementary: PublicHoly Family School
Elementary: CatholicErnest Cumberland Elementary School
Elementary: PublicAlliston Union Public School
Elementary: PublicAlliston Campus
Secondary: PublicSt Thomas Aquinas Catholic Secondary School
Secondary: CatholicNottawasaga Pines Secondary School
Secondary: PublicCentre Dufferin District High School
Secondary: PublicOrangeville District Secondary School
Secondary: PublicBanting Memorial District High School
Secondary: Public- 3 bath
- 3 bed
37 Somerville Crescent, Mulmur, Ontario • L0N 1M0 • Rural Mulmur



