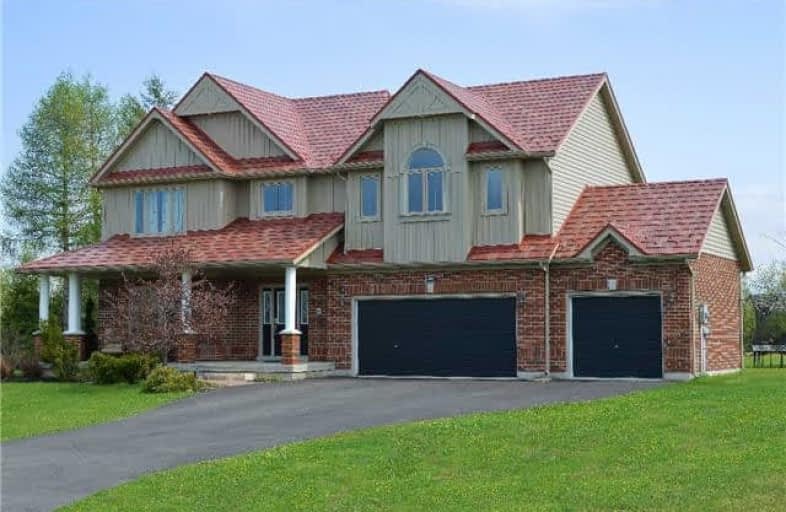Sold on Jun 06, 2018
Note: Property is not currently for sale or for rent.

-
Type: Detached
-
Style: 2-Storey
-
Lot Size: 116.78 x 275.94 Feet
-
Age: 6-15 years
-
Taxes: $5,856 per year
-
Days on Site: 20 Days
-
Added: Sep 07, 2019 (2 weeks on market)
-
Updated:
-
Last Checked: 3 months ago
-
MLS®#: X4131860
-
Listed By: Royal lepage rcr realty, brokerage
Simply Spectacular! This 3+2 Bdrm, 4 Bath Mansfield Home Will Blow You Away! Soaring 18' Ceilings, Chefs Kitchen W/Centre Island, Hardwood Throughout, Huge Master With W/In Closet & 4 Pc Ensuite & Jacuzzi Tub, Lifetime Steel Roof & Triple Car Garage For The Toys! Fully Finished Bsmt W/2 More Bdrms, Home Office & Large Family Rm. All Of This On 1+ Acre Treed Lot Backing Onto Farm Fields,20 Mins To Orangeville,40 Mins To Brampton & 15 Mins To Alliston! Act Now!
Extras
Incl:Fridge, Stove, B/I Dishwasher, Wine Fridge, Washer(2017), Dryer, Gdo & Remote, In- Wall Speakers (Kit, Lr & Deck), 18'Cust Drapes(Pic Available) Excl: Drapes In Mbr & 3rd Bdrm, Cabinets In Kit, Shelves In 2nd Bdrm, Freezer In Garage
Property Details
Facts for 40 Somerville Crescent, Mulmur
Status
Days on Market: 20
Last Status: Sold
Sold Date: Jun 06, 2018
Closed Date: Aug 17, 2018
Expiry Date: Aug 17, 2018
Sold Price: $835,000
Unavailable Date: Jun 06, 2018
Input Date: May 17, 2018
Property
Status: Sale
Property Type: Detached
Style: 2-Storey
Age: 6-15
Area: Mulmur
Community: Rural Mulmur
Availability Date: 60 Days Tbd
Inside
Bedrooms: 3
Bedrooms Plus: 2
Bathrooms: 4
Kitchens: 1
Rooms: 7
Den/Family Room: No
Air Conditioning: None
Fireplace: Yes
Laundry Level: Main
Washrooms: 4
Utilities
Electricity: Yes
Gas: No
Cable: No
Telephone: Available
Building
Basement: Finished
Heat Type: Forced Air
Heat Source: Propane
Exterior: Brick
Exterior: Vinyl Siding
Water Supply: Municipal
Special Designation: Unknown
Parking
Driveway: Private
Garage Spaces: 3
Garage Type: Attached
Covered Parking Spaces: 8
Total Parking Spaces: 11
Fees
Tax Year: 2017
Tax Legal Description: Pl 7M35 Lt 79 Mulmur S/T Easement For Entry **
Taxes: $5,856
Highlights
Feature: Park
Feature: Skiing
Feature: Wooded/Treed
Land
Cross Street: Airport Rd/Cty Rd 17
Municipality District: Mulmur
Fronting On: South
Parcel Number: 341080302
Pool: None
Sewer: Septic
Lot Depth: 275.94 Feet
Lot Frontage: 116.78 Feet
Lot Irregularities: ** As In Dc78260 I
Acres: .50-1.99
Rooms
Room details for 40 Somerville Crescent, Mulmur
| Type | Dimensions | Description |
|---|---|---|
| Kitchen Ground | 3.37 x 5.20 | Centre Island, Backsplash, Pantry |
| Breakfast Ground | 5.20 x 2.95 | Ceramic Floor, W/O To Deck, Family Size Kitchen |
| Dining Ground | 2.96 x 3.97 | Hardwood Floor, Large Window |
| Great Rm Ground | 5.39 x 5.89 | Hardwood Floor, Gas Fireplace, O/Looks Backyard |
| Master 2nd | 6.25 x 4.90 | Hardwood Floor, 4 Pc Ensuite, W/I Closet |
| 2nd Br 2nd | 4.15 x 2.92 | Hardwood Floor, Semi Ensuite, Double Closet |
| 3rd Br 2nd | 3.19 x 4.15 | Hardwood Floor, Semi Ensuite, Closet |
| 4th Br Bsmt | 3.42 x 4.30 | Broadloom, Double Closet, Large Closet |
| 5th Br Bsmt | 5.03 x 2.78 | Broadloom, Large Window, Closet |
| Office Bsmt | 3.78 x 2.67 | Broadloom |
| Family Bsmt | 5.59 x 5.81 | Broadloom, Large Window |
| XXXXXXXX | XXX XX, XXXX |
XXXX XXX XXXX |
$XXX,XXX |
| XXX XX, XXXX |
XXXXXX XXX XXXX |
$XXX,XXX | |
| XXXXXXXX | XXX XX, XXXX |
XXXXXXX XXX XXXX |
|
| XXX XX, XXXX |
XXXXXX XXX XXXX |
$XXX,XXX | |
| XXXXXXXX | XXX XX, XXXX |
XXXX XXX XXXX |
$XXX,XXX |
| XXX XX, XXXX |
XXXXXX XXX XXXX |
$XXX,XXX | |
| XXXXXXXX | XXX XX, XXXX |
XXXXXXXX XXX XXXX |
|
| XXX XX, XXXX |
XXXXXX XXX XXXX |
$XXX,XXX | |
| XXXXXXXX | XXX XX, XXXX |
XXXXXXX XXX XXXX |
|
| XXX XX, XXXX |
XXXXXX XXX XXXX |
$XXX,XXX |
| XXXXXXXX XXXX | XXX XX, XXXX | $835,000 XXX XXXX |
| XXXXXXXX XXXXXX | XXX XX, XXXX | $859,900 XXX XXXX |
| XXXXXXXX XXXXXXX | XXX XX, XXXX | XXX XXXX |
| XXXXXXXX XXXXXX | XXX XX, XXXX | $899,900 XXX XXXX |
| XXXXXXXX XXXX | XXX XX, XXXX | $775,000 XXX XXXX |
| XXXXXXXX XXXXXX | XXX XX, XXXX | $768,800 XXX XXXX |
| XXXXXXXX XXXXXXXX | XXX XX, XXXX | XXX XXXX |
| XXXXXXXX XXXXXX | XXX XX, XXXX | $798,800 XXX XXXX |
| XXXXXXXX XXXXXXX | XXX XX, XXXX | XXX XXXX |
| XXXXXXXX XXXXXX | XXX XX, XXXX | $809,000 XXX XXXX |

Adjala Central Public School
Elementary: PublicPrimrose Elementary School
Elementary: PublicTosorontio Central Public School
Elementary: PublicHoly Family School
Elementary: CatholicErnest Cumberland Elementary School
Elementary: PublicAlliston Union Public School
Elementary: PublicAlliston Campus
Secondary: PublicSt Thomas Aquinas Catholic Secondary School
Secondary: CatholicNottawasaga Pines Secondary School
Secondary: PublicCentre Dufferin District High School
Secondary: PublicOrangeville District Secondary School
Secondary: PublicBanting Memorial District High School
Secondary: Public- 2 bath
- 3 bed
- 1100 sqft
1 Jeffery Drive, Mulmur, Ontario • L9V 3H9 • Rural Mulmur



