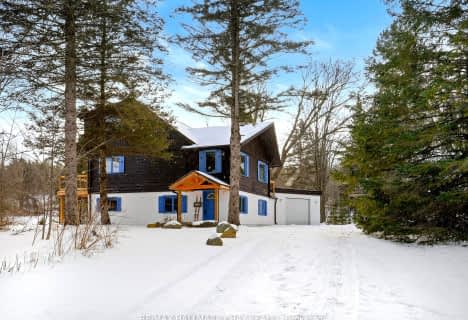Removed on Mar 15, 2019
Note: Property is not currently for sale or for rent.

-
Type: Detached
-
Style: 2-Storey
-
Lot Size: 154.26 x 0 Feet
-
Age: No Data
-
Taxes: $4,452 per year
-
Days on Site: 22 Days
-
Added: Feb 20, 2019 (3 weeks on market)
-
Updated:
-
Last Checked: 3 months ago
-
MLS®#: X4363071
-
Listed By: Royal lepage rcr realty, brokerage
Fabulous Architecturally Unique Home With Soaring Ceilings And Private Views From Every Window On 1 Acre Located Just Steps From Mansfield Ski Club. Gorgeous Kitchen With Granite Counters And Breakfast Bar, Walks Out To Wrap-Around Deck. Sunken Living Room With Floor To Ceiling Stone Work And Wood Insert. 4 Big Bedrooms And A Walk-Out Basement Create A Spacious Environment For Family And Guests.
Extras
Private Ravine Setting With Mature Trees And Walking Trail. Upgraded With Newer Flooring, Pine Tongue And Groove Ceilings, Shingles (2017), Furnace (2018), Most Windows (2009). Hunter Douglas Blinds And 1800 Sq Ft Multi-Level Deck.
Property Details
Facts for 46 Mountainview Road, Mulmur
Status
Days on Market: 22
Last Status: Terminated
Sold Date: Jan 01, 0001
Closed Date: Jan 01, 0001
Expiry Date: Apr 22, 2019
Unavailable Date: Mar 15, 2019
Input Date: Feb 20, 2019
Property
Status: Sale
Property Type: Detached
Style: 2-Storey
Area: Mulmur
Community: Rural Mulmur
Availability Date: Flexible
Inside
Bedrooms: 4
Bathrooms: 3
Kitchens: 1
Rooms: 8
Den/Family Room: No
Air Conditioning: Central Air
Fireplace: Yes
Washrooms: 3
Utilities
Electricity: Yes
Gas: No
Cable: No
Telephone: Available
Building
Basement: Part Fin
Heat Type: Forced Air
Heat Source: Propane
Exterior: Wood
Water Supply: Well
Special Designation: Unknown
Parking
Driveway: Pvt Double
Garage Spaces: 2
Garage Type: Attached
Covered Parking Spaces: 6
Fees
Tax Year: 2018
Tax Legal Description: Lt 15, Pl 311, S/T Mf162316; Mulmur
Taxes: $4,452
Highlights
Feature: Grnbelt/Cons
Feature: Part Cleared
Feature: Ravine
Feature: Wooded/Treed
Land
Cross Street: Airport To Sdrd 15 W
Municipality District: Mulmur
Fronting On: North
Pool: None
Sewer: Septic
Lot Frontage: 154.26 Feet
Lot Irregularities: 1.15 Acre Ravine Lot
Acres: .50-1.99
Additional Media
- Virtual Tour: https://fusion.realtourvision.com/tour.php?tourid=559713
Open House
Open House Date: 2019-03-09
Open House Start: 02:00:00
Open House Finished: 04:00:00
Rooms
Room details for 46 Mountainview Road, Mulmur
| Type | Dimensions | Description |
|---|---|---|
| Kitchen Main | 3.50 x 6.65 | Granite Counter, Vaulted Ceiling, W/O To Sundeck |
| Dining Main | - | Combined W/Kitchen, W/O To Sundeck, O/Looks Living |
| Living Main | 4.70 x 6.00 | Sunken Room, Stone Fireplace, Vaulted Ceiling |
| Master Main | 3.10 x 4.65 | Vaulted Ceiling, 4 Pc Ensuite, W/I Closet |
| 2nd Br Upper | 3.40 x 8.10 | Wood Floor, O/Looks Backyard |
| 3rd Br Upper | 2.85 x 3.40 | |
| Rec Lower | 4.55 x 6.25 | Broadloom, Open Concept, W/O To Yard |
| Laundry Lower | 3.25 x 3.75 | W/O To Yard, Open Concept |
| 4th Br Lower | 2.95 x 3.25 | Broadloom |
| XXXXXXXX | XXX XX, XXXX |
XXXX XXX XXXX |
$XXX,XXX |
| XXX XX, XXXX |
XXXXXX XXX XXXX |
$XXX,XXX | |
| XXXXXXXX | XXX XX, XXXX |
XXXXXXX XXX XXXX |
|
| XXX XX, XXXX |
XXXXXX XXX XXXX |
$XXX,XXX | |
| XXXXXXXX | XXX XX, XXXX |
XXXXXXX XXX XXXX |
|
| XXX XX, XXXX |
XXXXXX XXX XXXX |
$XXX,XXX | |
| XXXXXXXX | XXX XX, XXXX |
XXXXXXXX XXX XXXX |
|
| XXX XX, XXXX |
XXXXXX XXX XXXX |
$XXX,XXX | |
| XXXXXXXX | XXX XX, XXXX |
XXXXXXX XXX XXXX |
|
| XXX XX, XXXX |
XXXXXX XXX XXXX |
$XXX,XXX |
| XXXXXXXX XXXX | XXX XX, XXXX | $690,000 XXX XXXX |
| XXXXXXXX XXXXXX | XXX XX, XXXX | $699,000 XXX XXXX |
| XXXXXXXX XXXXXXX | XXX XX, XXXX | XXX XXXX |
| XXXXXXXX XXXXXX | XXX XX, XXXX | $725,000 XXX XXXX |
| XXXXXXXX XXXXXXX | XXX XX, XXXX | XXX XXXX |
| XXXXXXXX XXXXXX | XXX XX, XXXX | $725,000 XXX XXXX |
| XXXXXXXX XXXXXXXX | XXX XX, XXXX | XXX XXXX |
| XXXXXXXX XXXXXX | XXX XX, XXXX | $725,000 XXX XXXX |
| XXXXXXXX XXXXXXX | XXX XX, XXXX | XXX XXXX |
| XXXXXXXX XXXXXX | XXX XX, XXXX | $749,000 XXX XXXX |

Nottawasaga and Creemore Public School
Elementary: PublicPrimrose Elementary School
Elementary: PublicTosorontio Central Public School
Elementary: PublicHoly Family School
Elementary: CatholicErnest Cumberland Elementary School
Elementary: PublicAlliston Union Public School
Elementary: PublicAlliston Campus
Secondary: PublicStayner Collegiate Institute
Secondary: PublicNottawasaga Pines Secondary School
Secondary: PublicCentre Dufferin District High School
Secondary: PublicOrangeville District Secondary School
Secondary: PublicBanting Memorial District High School
Secondary: Public- 2 bath
- 4 bed
61 Pine River Crescent, Mulmur, Ontario • L9V 3H3 • Rural Mulmur

