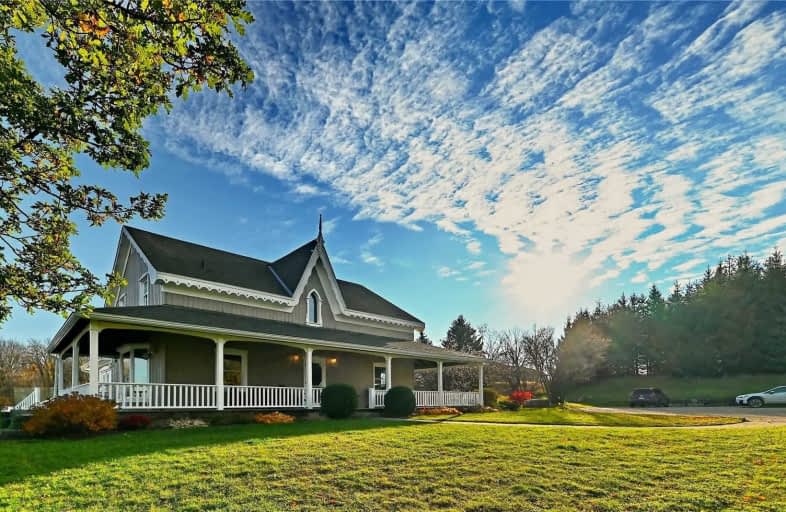Sold on Nov 10, 2020
Note: Property is not currently for sale or for rent.

-
Type: Detached
-
Style: 2-Storey
-
Size: 2000 sqft
-
Lot Size: 452 x 0 Feet
-
Age: No Data
-
Taxes: $5,272 per year
-
Days on Site: 7 Days
-
Added: Nov 03, 2020 (1 week on market)
-
Updated:
-
Last Checked: 3 months ago
-
MLS®#: X4976420
-
Listed By: Royal lepage rcr realty, brokerage
This Is The One: Fabulous Views East From Escarpment; 12 Acre Mature Sugarbush For Tapping & Hiking; Gorgeous Inground Pool; Toboggan Hills; Horse Paddocks; And Pro-Grade Skateboard Half-Pipe Make It A Family Playground. Then There's The Perfect Family Home With Country Kitchen & Wood Stove, Separate Dining Room, Large Living Room, Wrap-Around Veranda & Decks, & Endless Vistas All Around. Master Suite With Walk-In Closet & 3-Piece Ensuite; Fully Finished Bsmt
Extras
Separate Coach House Above 3 Bay Garage & Shop Has 3-Pce Bath, Kitchenette, & Large Finished Room For Studio Or Storage. Beautiful Gardens, Dry-Set Stone Walls. Heart-Stopping Country Charm, So Quiet You Can Hear...Well, Nothing.
Property Details
Facts for 527460 Side Road 5, Mulmur
Status
Days on Market: 7
Last Status: Sold
Sold Date: Nov 10, 2020
Closed Date: Dec 15, 2020
Expiry Date: Feb 03, 2021
Sold Price: $1,800,000
Unavailable Date: Nov 10, 2020
Input Date: Nov 03, 2020
Prior LSC: Listing with no contract changes
Property
Status: Sale
Property Type: Detached
Style: 2-Storey
Size (sq ft): 2000
Area: Mulmur
Community: Rural Mulmur
Availability Date: Flexible
Inside
Bedrooms: 3
Bedrooms Plus: 1
Bathrooms: 4
Kitchens: 1
Rooms: 7
Den/Family Room: No
Air Conditioning: None
Fireplace: Yes
Laundry Level: Lower
Central Vacuum: Y
Washrooms: 4
Utilities
Electricity: Yes
Gas: No
Cable: No
Telephone: Yes
Building
Basement: Fin W/O
Heat Type: Forced Air
Heat Source: Propane
Exterior: Board/Batten
Water Supply Type: Drilled Well
Water Supply: Well
Special Designation: Unknown
Other Structures: Paddocks
Other Structures: Workshop
Parking
Driveway: Private
Garage Spaces: 3
Garage Type: Detached
Covered Parking Spaces: 12
Total Parking Spaces: 12
Fees
Tax Year: 2020
Tax Legal Description: Pt Lt 5, Con 4 Ehs, Pt 1, 7R1836; Mulmur
Taxes: $5,272
Highlights
Feature: Clear View
Feature: Grnbelt/Conserv
Feature: Rolling
Feature: Wooded/Treed
Land
Cross Street: 5 Sideroad Between 3
Municipality District: Mulmur
Fronting On: South
Pool: Inground
Sewer: Septic
Lot Frontage: 452 Feet
Lot Irregularities: 20 Acres With Views,
Acres: 10-24.99
Additional Media
- Virtual Tour: https://fusion.realtourvision.com/idx/818799
Rooms
Room details for 527460 Side Road 5, Mulmur
| Type | Dimensions | Description |
|---|---|---|
| Kitchen Main | 4.70 x 5.80 | Wood Floor, Wood Stove, W/O To Deck |
| Dining Main | 4.10 x 4.30 | Wood Floor, O/Looks Pool, W/O To Deck |
| Living Main | 4.30 x 5.50 | Wood Floor, Fireplace, Bay Window |
| Mudroom Main | 2.60 x 27.00 | Wood Floor, B/I Closet |
| Master Upper | 4.40 x 4.50 | Wood Floor, W/I Closet, 3 Pc Ensuite |
| 2nd Br Upper | 3.50 x 4.20 | Double Closet |
| 3rd Br Upper | 3.50 x 4.20 | Double Closet |
| Rec Lower | 4.70 x 6.00 | Broadloom, Above Grade Window, W/O To Yard |
| 4th Br Lower | 3.95 x 4.05 | Broadloom, Above Grade Window, Double Closet |
| Office Lower | 2.90 x 3.80 | Laminate |
| XXXXXXXX | XXX XX, XXXX |
XXXX XXX XXXX |
$X,XXX,XXX |
| XXX XX, XXXX |
XXXXXX XXX XXXX |
$X,XXX,XXX |
| XXXXXXXX XXXX | XXX XX, XXXX | $1,800,000 XXX XXXX |
| XXXXXXXX XXXXXX | XXX XX, XXXX | $1,395,000 XXX XXXX |

Adjala Central Public School
Elementary: PublicPrimrose Elementary School
Elementary: PublicTosorontio Central Public School
Elementary: PublicHyland Heights Elementary School
Elementary: PublicCentennial Hylands Elementary School
Elementary: PublicGlenbrook Elementary School
Elementary: PublicAlliston Campus
Secondary: PublicDufferin Centre for Continuing Education
Secondary: PublicCentre Dufferin District High School
Secondary: PublicWestside Secondary School
Secondary: PublicOrangeville District Secondary School
Secondary: PublicBanting Memorial District High School
Secondary: Public

