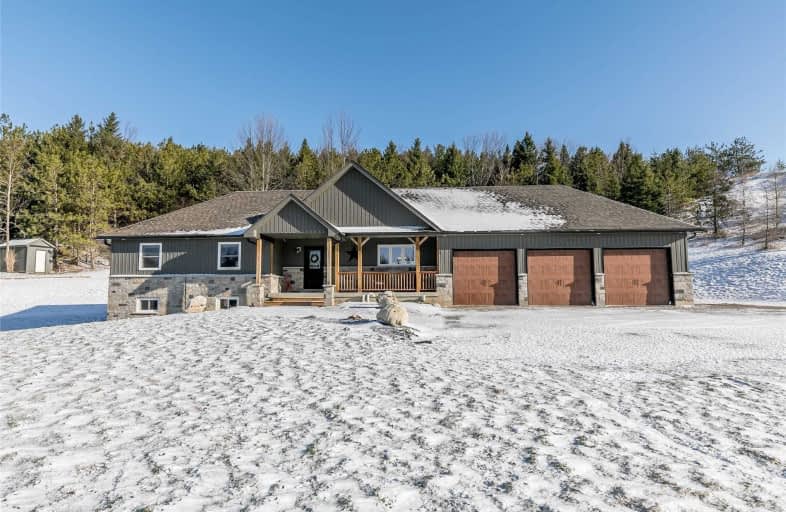Sold on Apr 05, 2021
Note: Property is not currently for sale or for rent.

-
Type: Detached
-
Style: Bungalow
-
Size: 1500 sqft
-
Lot Size: 287 x 379 Feet
-
Age: 6-15 years
-
Taxes: $6,083 per year
-
Days on Site: 5 Days
-
Added: Mar 31, 2021 (5 days on market)
-
Updated:
-
Last Checked: 2 weeks ago
-
MLS®#: X5174891
-
Listed By: Coldwell banker ronan realty, brokerage
Beautifully Appointed W/O Bungalow On 2+ Acres In The Rolling Hills Of Mulmur. This 3+1 Bedroom Home Offers Great Curb Appeal W The Stone Skirt And Landscaped Yard. Open Concept Kitchen Living Area, Large Eat In Kitchen And Pantry And Breakfast Bar Walks Out To The Back Deck. Mud Room Off 4 Car Garage W 3 Over Sized Doors. Lower Level W Bedroom, Wine Room & Wet Bar Has Infloor Heating. Fire Pit Landscaped Into Back Hill, 2 Frost Point Taps & Shed W Hydro.
Extras
I.C.F Foundation, All Appliances Included .Central Vacuum, Hot Water Heater, Filter System And Propane Tank Are Owned. Shows A+++ Close To Mansfield Ski Hill And Biking Trails A Little Piece Of Country Heaven!
Property Details
Facts for 587469 10 Sideroad, Mulmur
Status
Days on Market: 5
Last Status: Sold
Sold Date: Apr 05, 2021
Closed Date: Jul 06, 2021
Expiry Date: Aug 30, 2021
Sold Price: $1,300,000
Unavailable Date: Apr 05, 2021
Input Date: Mar 31, 2021
Prior LSC: Sold
Property
Status: Sale
Property Type: Detached
Style: Bungalow
Size (sq ft): 1500
Age: 6-15
Area: Mulmur
Community: Rural Mulmur
Availability Date: Flexible
Inside
Bedrooms: 3
Bedrooms Plus: 1
Bathrooms: 3
Kitchens: 1
Rooms: 5
Den/Family Room: No
Air Conditioning: None
Fireplace: Yes
Laundry Level: Lower
Central Vacuum: Y
Washrooms: 3
Utilities
Electricity: Yes
Gas: No
Cable: No
Telephone: Yes
Building
Basement: Fin W/O
Basement 2: Walk-Up
Heat Type: Forced Air
Heat Source: Propane
Exterior: Stone
Exterior: Vinyl Siding
Elevator: N
UFFI: No
Water Supply: Well
Physically Handicapped-Equipped: N
Special Designation: Unknown
Retirement: N
Parking
Driveway: Private
Garage Spaces: 4
Garage Type: Attached
Covered Parking Spaces: 10
Total Parking Spaces: 14
Fees
Tax Year: 2020
Tax Legal Description: Pt Lt 11, Con 4 Ehs, Pt 1, 7R1981 ; Mulmur
Taxes: $6,083
Highlights
Feature: School Bus R
Feature: Skiing
Feature: Sloping
Land
Cross Street: Airport + 10th Sider
Municipality District: Mulmur
Fronting On: North
Parcel Number: 341120049
Pool: None
Sewer: Septic
Lot Depth: 379 Feet
Lot Frontage: 287 Feet
Lot Irregularities: 2.49 Acres
Acres: 2-4.99
Waterfront: None
Additional Media
- Virtual Tour: https://youtu.be/P3XnbARfX9M
Rooms
Room details for 587469 10 Sideroad, Mulmur
| Type | Dimensions | Description |
|---|---|---|
| Living Main | 4.41 x 5.17 | Hardwood Floor, Open Concept, Picture Window |
| Kitchen Main | 4.17 x 7.72 | Hardwood Floor, W/O To Deck, Breakfast Bar |
| Master Main | 3.61 x 4.33 | Broadloom, W/I Closet, 5 Pc Ensuite |
| Br Main | 3.00 x 3.51 | Broadloom, Closet |
| Br Main | 3.00 x 3.51 | Broadloom, Closet |
| Family Lower | 4.14 x 6.47 | Laminate |
| Games Lower | 4.33 x 4.81 | Laminate, Irregular Rm, W/O To Patio |
| Br Lower | 2.79 x 3.91 | Laminate, Closet |

| XXXXXXXX | XXX XX, XXXX |
XXXX XXX XXXX |
$X,XXX,XXX |
| XXX XX, XXXX |
XXXXXX XXX XXXX |
$X,XXX,XXX |
| XXXXXXXX XXXX | XXX XX, XXXX | $1,300,000 XXX XXXX |
| XXXXXXXX XXXXXX | XXX XX, XXXX | $1,199,000 XXX XXXX |

Nottawasaga and Creemore Public School
Elementary: PublicPrimrose Elementary School
Elementary: PublicTosorontio Central Public School
Elementary: PublicHyland Heights Elementary School
Elementary: PublicCentennial Hylands Elementary School
Elementary: PublicGlenbrook Elementary School
Elementary: PublicAlliston Campus
Secondary: PublicDufferin Centre for Continuing Education
Secondary: PublicNottawasaga Pines Secondary School
Secondary: PublicCentre Dufferin District High School
Secondary: PublicOrangeville District Secondary School
Secondary: PublicBanting Memorial District High School
Secondary: Public
