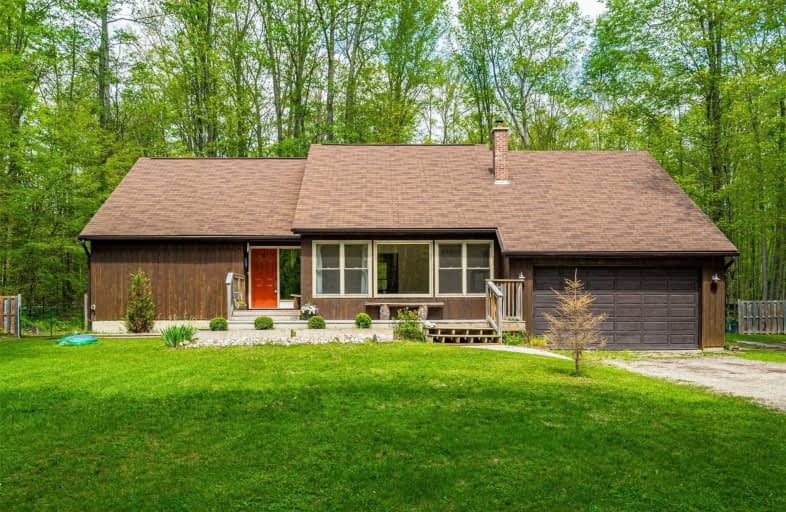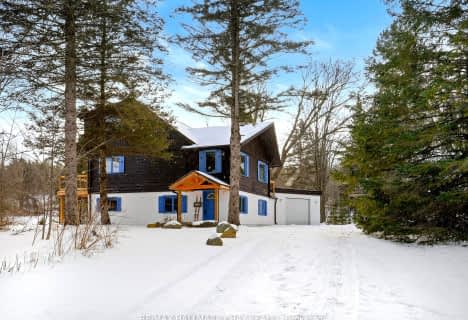Sold on Aug 15, 2020
Note: Property is not currently for sale or for rent.

-
Type: Detached
-
Style: 2-Storey
-
Size: 2000 sqft
-
Lot Size: 110 x 182 Metres
-
Age: 16-30 years
-
Taxes: $5,442 per year
-
Days on Site: 3 Days
-
Added: Aug 12, 2020 (3 days on market)
-
Updated:
-
Last Checked: 3 months ago
-
MLS®#: X4866891
-
Listed By: Re/max real estate centre inc., brokerage
Nestled On 5 Gorgeous Acres. Privacy And Natural Beauty Are Very Abundant At This Stunning Property. Large 4 Bedroom Home With 3 Bathrooms And Several Walkouts To A Park Like Setting. Minutes To The Dufferin Forest And Close Proximity To Several Communities. Paved Road With So Much To Offer Including Ground Source Heating And Cooling. Very Energy Efficient With Approximate Cost Of $200/Month. Onground Pool Will Make This The Hub For Family And Friends
Extras
Include Appliances. Close To Walking Trails, Ski Hills And Short Commute To Orangeville, Alliston, Barrie And Several Other Major Centers. Exclude Chicken Coop
Property Details
Facts for 668207 20 Sideroad, Mulmur
Status
Days on Market: 3
Last Status: Sold
Sold Date: Aug 15, 2020
Closed Date: Oct 30, 2020
Expiry Date: Dec 10, 2020
Sold Price: $850,000
Unavailable Date: Aug 15, 2020
Input Date: Aug 12, 2020
Prior LSC: Listing with no contract changes
Property
Status: Sale
Property Type: Detached
Style: 2-Storey
Size (sq ft): 2000
Age: 16-30
Area: Mulmur
Community: Rural Mulmur
Availability Date: Tbd
Inside
Bedrooms: 4
Bathrooms: 3
Kitchens: 1
Rooms: 9
Den/Family Room: Yes
Air Conditioning: Central Air
Fireplace: Yes
Laundry Level: Main
Washrooms: 3
Building
Basement: Finished
Heat Type: Forced Air
Heat Source: Grnd Srce
Exterior: Board/Batten
UFFI: No
Water Supply Type: Drilled Well
Water Supply: Well
Special Designation: Unknown
Retirement: N
Parking
Driveway: Private
Garage Spaces: 2
Garage Type: Attached
Covered Parking Spaces: 6
Total Parking Spaces: 8
Fees
Tax Year: 2020
Tax Legal Description: Pt Lt Con 6 Ehs, Pt 1 7R6315
Taxes: $5,442
Highlights
Feature: Grnbelt/Cons
Feature: Part Cleared
Feature: School
Feature: School Bus Route
Feature: Skiing
Feature: Wooded/Treed
Land
Cross Street: Airport Rd/20 Sidero
Municipality District: Mulmur
Fronting On: North
Parcel Number: 341150126
Pool: Abv Grnd
Sewer: Septic
Lot Depth: 182 Metres
Lot Frontage: 110 Metres
Lot Irregularities: Irregular
Acres: 5-9.99
Zoning: Rural Residentia
Additional Media
- Virtual Tour: https://www.aryeo.com/v2/7dd68e5d-070c-47e9-8211-344e89813f6d/videos/10674
Rooms
Room details for 668207 20 Sideroad, Mulmur
| Type | Dimensions | Description |
|---|---|---|
| Living Ground | 4.57 x 5.88 | Hardwood Floor, Large Window, Wood Stove |
| Dining Ground | 3.30 x 3.50 | Hardwood Floor, O/Looks Backyard |
| Kitchen Ground | 4.01 x 6.06 | Tile Floor, Eat-In Kitchen |
| Family Ground | 3.96 x 4.19 | Hardwood Floor, W/O To Yard |
| Br Ground | 3.17 x 3.88 | Hardwood Floor |
| Br Ground | 2.87 x 3.76 | Hardwood Floor |
| Laundry Ground | 2.23 x 2.39 | Tile Floor |
| Master 2nd | 4.32 x 3.88 | Hardwood Floor, Ensuite Bath, W/I Closet |
| Br 2nd | 4.62 x 4.32 | Hardwood Floor |
| Rec Lower | 5.28 x 8.86 | Finished |
| Rec Lower | 4.39 x 6.70 | Finished |
| XXXXXXXX | XXX XX, XXXX |
XXXX XXX XXXX |
$XXX,XXX |
| XXX XX, XXXX |
XXXXXX XXX XXXX |
$XXX,XXX | |
| XXXXXXXX | XXX XX, XXXX |
XXXXXXX XXX XXXX |
|
| XXX XX, XXXX |
XXXXXX XXX XXXX |
$XXX,XXX | |
| XXXXXXXX | XXX XX, XXXX |
XXXXXXX XXX XXXX |
|
| XXX XX, XXXX |
XXXXXX XXX XXXX |
$XXX,XXX | |
| XXXXXXXX | XXX XX, XXXX |
XXXX XXX XXXX |
$XXX,XXX |
| XXX XX, XXXX |
XXXXXX XXX XXXX |
$XXX,XXX |
| XXXXXXXX XXXX | XXX XX, XXXX | $850,000 XXX XXXX |
| XXXXXXXX XXXXXX | XXX XX, XXXX | $799,000 XXX XXXX |
| XXXXXXXX XXXXXXX | XXX XX, XXXX | XXX XXXX |
| XXXXXXXX XXXXXX | XXX XX, XXXX | $799,900 XXX XXXX |
| XXXXXXXX XXXXXXX | XXX XX, XXXX | XXX XXXX |
| XXXXXXXX XXXXXX | XXX XX, XXXX | $799,900 XXX XXXX |
| XXXXXXXX XXXX | XXX XX, XXXX | $705,000 XXX XXXX |
| XXXXXXXX XXXXXX | XXX XX, XXXX | $649,000 XXX XXXX |

Académie La Pinède
Elementary: PublicÉÉC Marguerite-Bourgeois-Borden
Elementary: CatholicNottawasaga and Creemore Public School
Elementary: PublicNew Lowell Central Public School
Elementary: PublicPrimrose Elementary School
Elementary: PublicTosorontio Central Public School
Elementary: PublicAlliston Campus
Secondary: PublicStayner Collegiate Institute
Secondary: PublicNottawasaga Pines Secondary School
Secondary: PublicCentre Dufferin District High School
Secondary: PublicOrangeville District Secondary School
Secondary: PublicBanting Memorial District High School
Secondary: Public- 2 bath
- 4 bed
61 Pine River Crescent, Mulmur, Ontario • L9V 3H3 • Rural Mulmur



