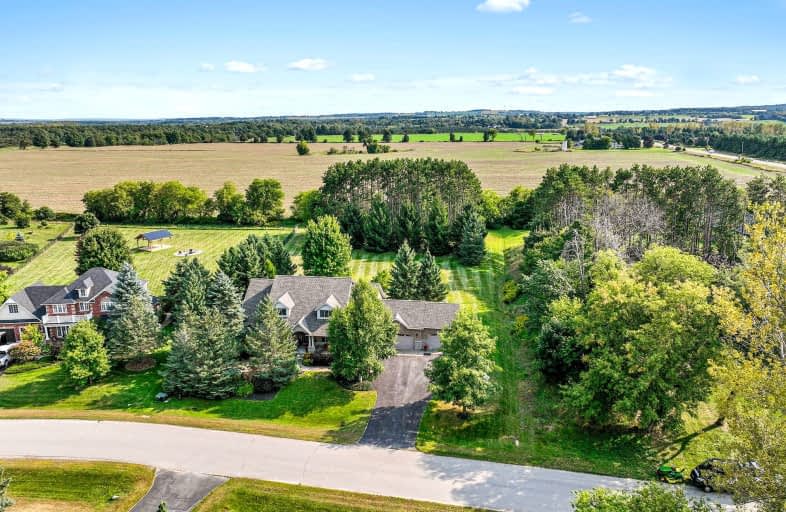
Video Tour
Car-Dependent
- Almost all errands require a car.
7
/100
Somewhat Bikeable
- Most errands require a car.
31
/100

Adjala Central Public School
Elementary: Public
16.17 km
Primrose Elementary School
Elementary: Public
11.36 km
Tosorontio Central Public School
Elementary: Public
8.78 km
Holy Family School
Elementary: Catholic
12.90 km
Ernest Cumberland Elementary School
Elementary: Public
12.54 km
Alliston Union Public School
Elementary: Public
13.08 km
Alliston Campus
Secondary: Public
13.16 km
Dufferin Centre for Continuing Education
Secondary: Public
27.67 km
Nottawasaga Pines Secondary School
Secondary: Public
20.30 km
Centre Dufferin District High School
Secondary: Public
16.63 km
Orangeville District Secondary School
Secondary: Public
27.45 km
Banting Memorial District High School
Secondary: Public
14.04 km
-
Old Everett Park
Everett ON L0M 1J0 7.89km -
Riverdale Park
Alliston ON 12.22km -
Gibson Hills
Alliston ON 12.57km
-
TD Bank Financial Group
129 Young St, Alliston ON L9R 0E9 12.2km -
President's Choice Financial Pavilion and ATM
30 King St S, Alliston ON L9R 1H6 12.55km -
CIBC
35 Young Alliston, Alliston ON L9R 1B5 12.56km

