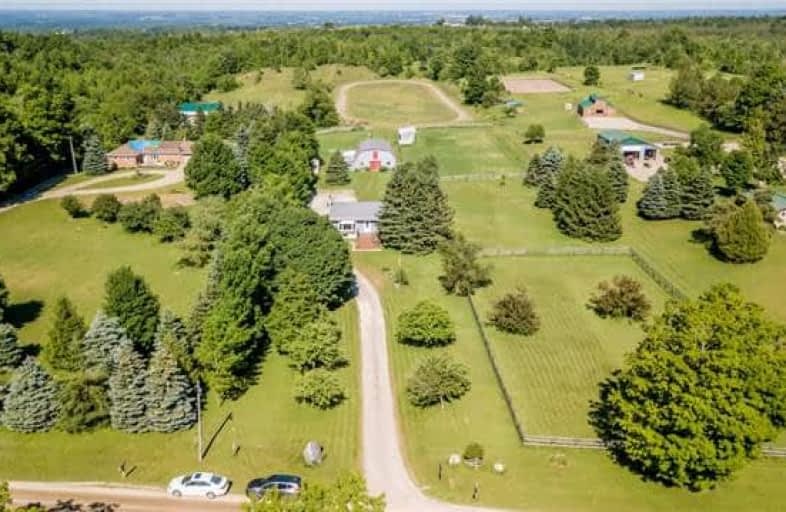Sold on Oct 09, 2018
Note: Property is not currently for sale or for rent.

-
Type: Detached
-
Style: Bungalow
-
Size: 1500 sqft
-
Lot Size: 201.53 x 2176.07 Feet
-
Age: 31-50 years
-
Taxes: $4,680 per year
-
Days on Site: 102 Days
-
Added: Sep 07, 2019 (3 months on market)
-
Updated:
-
Last Checked: 3 months ago
-
MLS®#: X4177216
-
Listed By: Re/max chay realty inc., brokerage
Welcome To This Beautifully Updated Bungalow Sitting On 10 Acres. Located On A Quiet Road In Mulmur, But Conveniently Close To Hwy 89, Hwy 10 And Airport Rd, This Home Is Truly Ready For You To Move In And Enjoy. As You Step Inside Large, Bright Rooms Greet You, Complete With Hardwood Floors And A Gorgeous Kitchen. Outside You Will Find A Barn With Stalls, Perfect For Your Horses, With Plenty Of Space For You To Enjoy.
Extras
Features: Updated Bathrooms, Granite Countertops & Stainless Steel Appliances In Kitchen, Finished Basement With Additional Bedroom, Barn In Excellent Condition, Hardwood Floors, Good Sized Bedrooms, Wood Stove, Large Deck, New A/C.
Property Details
Facts for 796183 3 Line, Mulmur
Status
Days on Market: 102
Last Status: Sold
Sold Date: Oct 09, 2018
Closed Date: Nov 15, 2018
Expiry Date: Dec 30, 2018
Sold Price: $775,000
Unavailable Date: Oct 09, 2018
Input Date: Jun 29, 2018
Property
Status: Sale
Property Type: Detached
Style: Bungalow
Size (sq ft): 1500
Age: 31-50
Area: Mulmur
Community: Rural Mulmur
Availability Date: Tba
Inside
Bedrooms: 2
Bedrooms Plus: 1
Bathrooms: 2
Kitchens: 1
Rooms: 6
Den/Family Room: No
Air Conditioning: Central Air
Fireplace: Yes
Washrooms: 2
Building
Basement: Finished
Basement 2: Full
Heat Type: Forced Air
Heat Source: Propane
Exterior: Alum Siding
Water Supply: Well
Special Designation: Unknown
Other Structures: Barn
Other Structures: Paddocks
Parking
Driveway: Private
Garage Type: None
Covered Parking Spaces: 16
Total Parking Spaces: 16
Fees
Tax Year: 2017
Tax Legal Description: Pt Lt 3, Con 4 Ehs, As In Mf209353 Township Of Mul
Taxes: $4,680
Highlights
Feature: Clear View
Feature: Equestrian
Feature: School Bus Route
Feature: Treed
Land
Cross Street: Hwy 89/Third Line
Municipality District: Mulmur
Fronting On: East
Pool: None
Sewer: Septic
Lot Depth: 2176.07 Feet
Lot Frontage: 201.53 Feet
Lot Irregularities: 10 Acres
Acres: 10-24.99
Additional Media
- Virtual Tour: http://wylieford.homelistingtours.com/listing2/796183-3rd-line-e
Rooms
Room details for 796183 3 Line, Mulmur
| Type | Dimensions | Description |
|---|---|---|
| Living Main | 5.50 x 5.20 | Hardwood Floor, Bay Window |
| Dining Main | 4.20 x 3.70 | Hardwood Floor, Fireplace |
| Kitchen Main | 4.00 x 3.70 | Granite Counter, Stainless Steel Appl, W/O To Deck |
| Master Main | 4.00 x 4.00 | Hardwood Floor, Closet, 2 Pc Ensuite |
| 2nd Br Main | 3.20 x 4.00 | Hardwood Floor, Closet |
| Office Main | 3.60 x 3.50 | Hardwood Floor |
| 3rd Br Bsmt | 4.00 x 4.00 | |
| Rec Bsmt | 4.00 x 4.50 |
| XXXXXXXX | XXX XX, XXXX |
XXXX XXX XXXX |
$XXX,XXX |
| XXX XX, XXXX |
XXXXXX XXX XXXX |
$XXX,XXX | |
| XXXXXXXX | XXX XX, XXXX |
XXXXXXXX XXX XXXX |
|
| XXX XX, XXXX |
XXXXXX XXX XXXX |
$XXX,XXX | |
| XXXXXXXX | XXX XX, XXXX |
XXXXXXXX XXX XXXX |
|
| XXX XX, XXXX |
XXXXXX XXX XXXX |
$XXX,XXX |
| XXXXXXXX XXXX | XXX XX, XXXX | $775,000 XXX XXXX |
| XXXXXXXX XXXXXX | XXX XX, XXXX | $799,900 XXX XXXX |
| XXXXXXXX XXXXXXXX | XXX XX, XXXX | XXX XXXX |
| XXXXXXXX XXXXXX | XXX XX, XXXX | $829,000 XXX XXXX |
| XXXXXXXX XXXXXXXX | XXX XX, XXXX | XXX XXXX |
| XXXXXXXX XXXXXX | XXX XX, XXXX | $829,000 XXX XXXX |

Adjala Central Public School
Elementary: PublicPrimrose Elementary School
Elementary: PublicTosorontio Central Public School
Elementary: PublicHyland Heights Elementary School
Elementary: PublicCentennial Hylands Elementary School
Elementary: PublicGlenbrook Elementary School
Elementary: PublicAlliston Campus
Secondary: PublicDufferin Centre for Continuing Education
Secondary: PublicCentre Dufferin District High School
Secondary: PublicWestside Secondary School
Secondary: PublicOrangeville District Secondary School
Secondary: PublicBanting Memorial District High School
Secondary: Public

