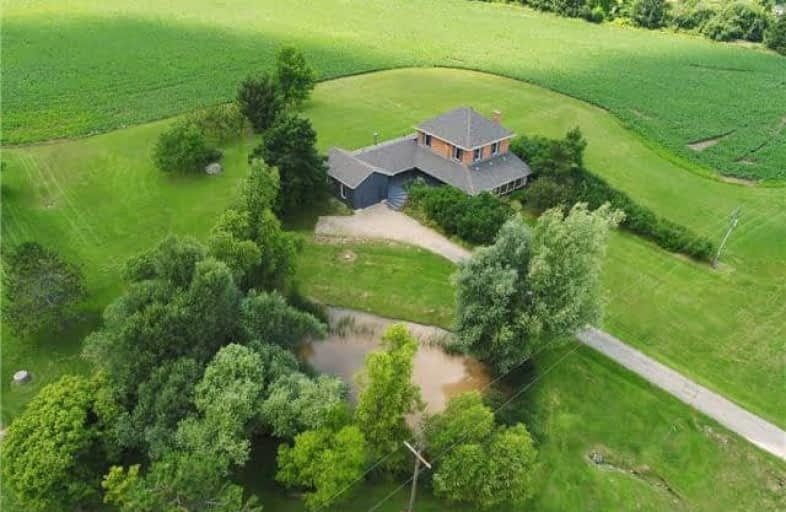Sold on Oct 01, 2018
Note: Property is not currently for sale or for rent.

-
Type: Detached
-
Style: 2-Storey
-
Lot Size: 50 x 0 Acres
-
Age: No Data
-
Taxes: $5,612 per year
-
Days on Site: 69 Days
-
Added: Sep 07, 2019 (2 months on market)
-
Updated:
-
Last Checked: 3 months ago
-
MLS®#: X4201861
-
Listed By: Royal lepage rcr realty, brokerage
Sought After South Mulmur Location! Whether You Are Looking For A Superb Weekend Retreat Close To Mansfield Ski Club Or A Full Time Family Spot, This 50 Acre Property Is A Rare Find! Gorgeous Long Views, Covered Porch, Treed Bush, Pond, Plus Workable Land!
Extras
Include: Elfs, Window Coverings, All Appliances
Property Details
Facts for 876114 5 Line, Mulmur
Status
Days on Market: 69
Last Status: Sold
Sold Date: Oct 01, 2018
Closed Date: Oct 19, 2018
Expiry Date: Dec 25, 2018
Sold Price: $875,000
Unavailable Date: Oct 01, 2018
Input Date: Jul 25, 2018
Property
Status: Sale
Property Type: Detached
Style: 2-Storey
Area: Mulmur
Community: Rural Mulmur
Availability Date: 30 Days/Tba
Inside
Bedrooms: 2
Bathrooms: 2
Kitchens: 1
Rooms: 7
Den/Family Room: Yes
Air Conditioning: None
Fireplace: Yes
Washrooms: 2
Building
Basement: Part Bsmt
Heat Type: Forced Air
Heat Source: Electric
Exterior: Brick
Water Supply: Well
Special Designation: Unknown
Parking
Driveway: Lane
Garage Spaces: 1
Garage Type: Attached
Covered Parking Spaces: 10
Total Parking Spaces: 11
Fees
Tax Year: 2018
Tax Legal Description: Pt Lt 2 Con 5 Ehs Pt 1 7R466 Mulmur
Taxes: $5,612
Land
Cross Street: Hwy 89 W To 5th Line
Municipality District: Mulmur
Fronting On: West
Pool: None
Sewer: Septic
Lot Frontage: 50 Acres
Additional Media
- Virtual Tour: http://tours.viewpointimaging.ca/ub/105709
Rooms
Room details for 876114 5 Line, Mulmur
| Type | Dimensions | Description |
|---|---|---|
| Kitchen Ground | 7.62 x 4.00 | W/O To Yard, B/I Dishwasher, Family Size Kitchen |
| Dining Ground | 4.26 x 4.26 | Wood Floor |
| Living Ground | 5.91 x 3.44 | Wood Floor |
| Family Ground | 3.44 x 6.88 | Wood Floor |
| Laundry Ground | 2.04 x 2.46 | |
| Master 2nd | 3.29 x 3.47 | Semi Ensuite |
| Br 2nd | 3.07 x 2.77 | W/I Closet |
| XXXXXXXX | XXX XX, XXXX |
XXXX XXX XXXX |
$XXX,XXX |
| XXX XX, XXXX |
XXXXXX XXX XXXX |
$XXX,XXX |
| XXXXXXXX XXXX | XXX XX, XXXX | $875,000 XXX XXXX |
| XXXXXXXX XXXXXX | XXX XX, XXXX | $949,900 XXX XXXX |

Adjala Central Public School
Elementary: PublicPrimrose Elementary School
Elementary: PublicTosorontio Central Public School
Elementary: PublicCentennial Hylands Elementary School
Elementary: PublicGlenbrook Elementary School
Elementary: PublicErnest Cumberland Elementary School
Elementary: PublicAlliston Campus
Secondary: PublicDufferin Centre for Continuing Education
Secondary: PublicCentre Dufferin District High School
Secondary: PublicWestside Secondary School
Secondary: PublicOrangeville District Secondary School
Secondary: PublicBanting Memorial District High School
Secondary: Public

