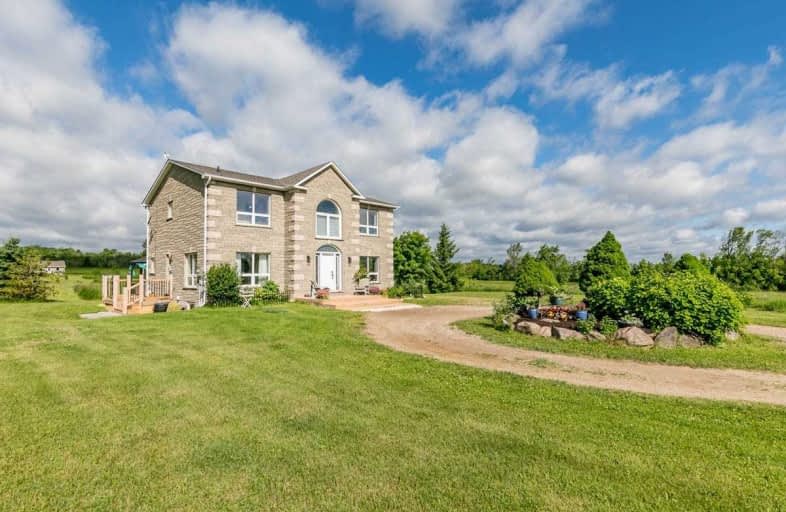
Video Tour

Adjala Central Public School
Elementary: Public
12.52 km
Primrose Elementary School
Elementary: Public
8.37 km
Tosorontio Central Public School
Elementary: Public
12.87 km
Centennial Hylands Elementary School
Elementary: Public
13.43 km
Glenbrook Elementary School
Elementary: Public
13.35 km
Ernest Cumberland Elementary School
Elementary: Public
13.08 km
Alliston Campus
Secondary: Public
14.08 km
Dufferin Centre for Continuing Education
Secondary: Public
23.10 km
Centre Dufferin District High School
Secondary: Public
13.97 km
Westside Secondary School
Secondary: Public
25.14 km
Orangeville District Secondary School
Secondary: Public
22.87 km
Banting Memorial District High School
Secondary: Public
15.04 km


