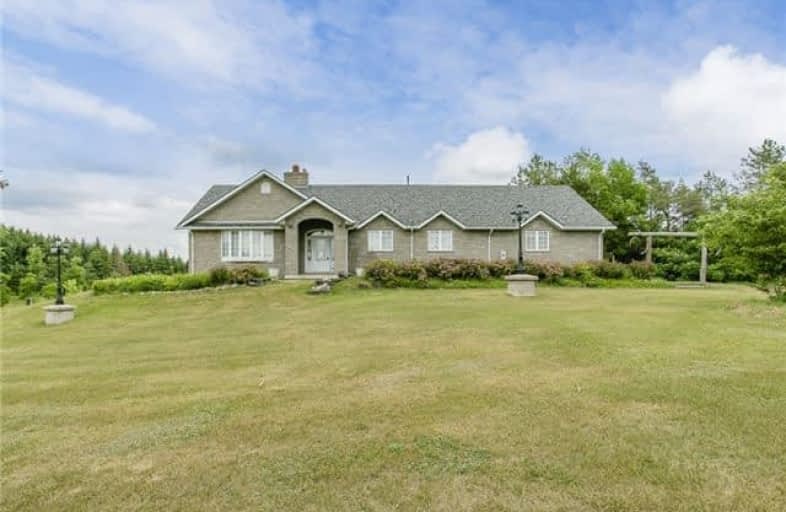Sold on Aug 21, 2018
Note: Property is not currently for sale or for rent.

-
Type: Detached
-
Style: Bungalow
-
Size: 2000 sqft
-
Lot Size: 400 x 1757.06 Feet
-
Age: 16-30 years
-
Taxes: $5,686 per year
-
Days on Site: 48 Days
-
Added: Sep 07, 2019 (1 month on market)
-
Updated:
-
Last Checked: 2 weeks ago
-
MLS®#: X4180141
-
Listed By: Royal lepage first contact realty the faris team, brokerage
Top 5 Reasons You'll Love This Home: 1. Sprawling Countryside Bungalow Boasting Beautiful Panoramic Views 2. 15.91 Acres Of Mixed Hardwood & Nature Trails Backing Dufferin County Forest 3. Entertainers Open Layout Enhanced By Cathedral Ceilings And A Floor To Ceiling Gas Fireplace 4. Nearly Finished Lower Level Boasting 9' Ceilings & Walkout To The Backyard 5. Stunning Stone Exterior & Mature Landscaping. Age 18. For Info, Photos And Video Visit The Website.
Extras
Inclusions: Fridge, Stove, Washer, Dishwasher, Dryer, Window Coverings And Water Softener. Directions: Take Highway 89 West. North On Airport Road. West On County Rd 21 And Left On Line 5 East And 2nd House On Left
Property Details
Facts for 878253 5 Line East, Mulmur
Status
Days on Market: 48
Last Status: Sold
Sold Date: Aug 21, 2018
Closed Date: Sep 28, 2018
Expiry Date: Sep 04, 2018
Sold Price: $836,500
Unavailable Date: Aug 21, 2018
Input Date: Jul 04, 2018
Property
Status: Sale
Property Type: Detached
Style: Bungalow
Size (sq ft): 2000
Age: 16-30
Area: Mulmur
Community: Rural Mulmur
Availability Date: Tbd
Inside
Bedrooms: 3
Bathrooms: 3
Kitchens: 1
Rooms: 6
Den/Family Room: Yes
Air Conditioning: Central Air
Fireplace: Yes
Laundry Level: Lower
Washrooms: 3
Utilities
Electricity: Available
Gas: No
Telephone: Available
Building
Basement: Full
Basement 2: W/O
Heat Type: Forced Air
Heat Source: Propane
Exterior: Stone
Exterior: Vinyl Siding
Water Supply Type: Drilled Well
Water Supply: Well
Special Designation: Unknown
Retirement: N
Parking
Driveway: Available
Garage Spaces: 2
Garage Type: Attached
Covered Parking Spaces: 23
Total Parking Spaces: 25
Fees
Tax Year: 2017
Tax Legal Description: Pt Lt 25 Con 6 E.H.S., Pt 2, 7R4675; Mulmur;Cont'd
Taxes: $5,686
Highlights
Feature: Wooded/Treed
Land
Cross Street: See Extras
Municipality District: Mulmur
Fronting On: East
Parcel Number: 341150080
Pool: None
Sewer: Septic
Lot Depth: 1757.06 Feet
Lot Frontage: 400 Feet
Lot Irregularities: 15.912 Acres/Irregula
Acres: 10-24.99
Zoning: Rural
Additional Media
- Virtual Tour: http://www.barrievideotours.net/real-estate/barrie-video-tours-3637
Rooms
Room details for 878253 5 Line East, Mulmur
| Type | Dimensions | Description |
|---|---|---|
| Kitchen Main | 4.58 x 4.87 | Tile Floor, Centre Island, Walk-Out |
| Dining Main | 4.42 x 5.06 | Hardwood Floor, Picture Window, Open Concept |
| Living Main | 5.12 x 6.06 | Hardwood Floor, Fireplace, Cathedral Ceiling |
| Master Main | 3.99 x 4.89 | Walk-Out, Hardwood Floor, Ensuite Bath |
| 2nd Br Main | 3.43 x 3.95 | Hardwood Floor, W/I Closet |
| 3rd Br Main | 3.29 x 3.62 | Hardwood Floor, Closet |
| Laundry Bsmt | 4.14 x 4.52 | |
| Rec Bsmt | 9.80 x 13.11 | Walk-Out |
| XXXXXXXX | XXX XX, XXXX |
XXXX XXX XXXX |
$XXX,XXX |
| XXX XX, XXXX |
XXXXXX XXX XXXX |
$XXX,XXX |
| XXXXXXXX XXXX | XXX XX, XXXX | $836,500 XXX XXXX |
| XXXXXXXX XXXXXX | XXX XX, XXXX | $899,000 XXX XXXX |

Adjala Central Public School
Elementary: PublicPrimrose Elementary School
Elementary: PublicTosorontio Central Public School
Elementary: PublicCentennial Hylands Elementary School
Elementary: PublicGlenbrook Elementary School
Elementary: PublicErnest Cumberland Elementary School
Elementary: PublicAlliston Campus
Secondary: PublicDufferin Centre for Continuing Education
Secondary: PublicCentre Dufferin District High School
Secondary: PublicWestside Secondary School
Secondary: PublicOrangeville District Secondary School
Secondary: PublicBanting Memorial District High School
Secondary: Public

