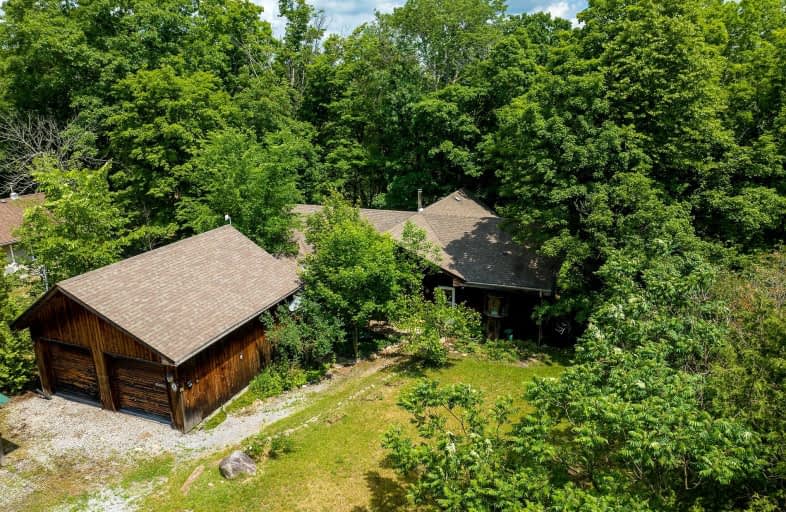
3D Walkthrough
Car-Dependent
- Almost all errands require a car.
0
/100
Somewhat Bikeable
- Most errands require a car.
28
/100

St Mary Catholic School
Elementary: Catholic
14.99 km
St Carthagh Catholic School
Elementary: Catholic
5.59 km
Tyendinaga Public School
Elementary: Public
23.66 km
Tweed Elementary School
Elementary: Public
5.29 km
Madoc Public School
Elementary: Public
16.64 km
Harmony Public School
Elementary: Public
22.83 km
Nicholson Catholic College
Secondary: Catholic
30.48 km
Centre Hastings Secondary School
Secondary: Public
16.51 km
Quinte Secondary School
Secondary: Public
29.92 km
Moira Secondary School
Secondary: Public
29.11 km
St Theresa Catholic Secondary School
Secondary: Catholic
28.11 km
Centennial Secondary School
Secondary: Public
32.21 km
-
Tweed Playground
River St (River & Mary), Tweed ON 4.92km -
Centre Hastings Family Park
Hwy 62 (Highway 62 & Seymour), Madoc ON 16.58km -
Madoc Public School Playground
32 Baldwin St, Madoc ON 16.73km
-
BMO Bank of Montreal
225 Victoria St N, Tweed ON K0K 3J0 5.26km -
CIBC
256 Victoria St N, Tweed ON K0K 3J0 5.34km -
TD Bank Financial Group
18 St Lawrence St W, Madoc ON K0K 2K0 16.88km


