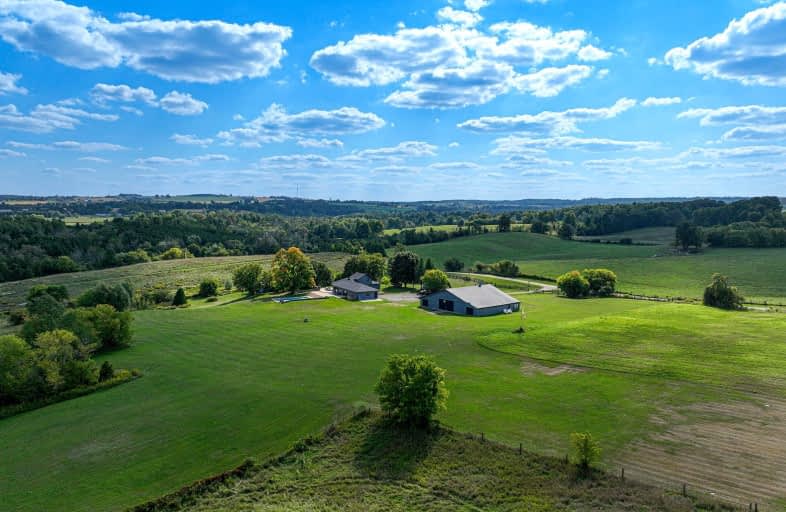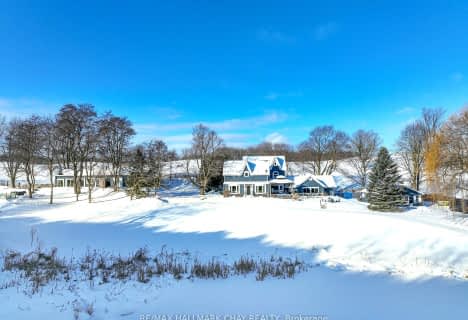Car-Dependent
- Almost all errands require a car.
0
/100
Somewhat Bikeable
- Almost all errands require a car.
9
/100

Adjala Central Public School
Elementary: Public
13.07 km
Primrose Elementary School
Elementary: Public
11.30 km
Tosorontio Central Public School
Elementary: Public
10.09 km
Holy Family School
Elementary: Catholic
10.93 km
Ernest Cumberland Elementary School
Elementary: Public
10.56 km
Alliston Union Public School
Elementary: Public
11.58 km
Alliston Campus
Secondary: Public
11.43 km
St Thomas Aquinas Catholic Secondary School
Secondary: Catholic
20.23 km
Nottawasaga Pines Secondary School
Secondary: Public
21.62 km
Centre Dufferin District High School
Secondary: Public
16.87 km
Orangeville District Secondary School
Secondary: Public
25.29 km
Banting Memorial District High School
Secondary: Public
12.38 km
-
Old Everett Park
Everett ON L0M 1J0 7.87km -
Riverdale Park
Alliston ON 10.46km -
Gibson Hills
Alliston ON 10.47km
-
CIBC
508563 Hwy 89, Rosemont ON L0N 1R0 2.61km -
TD Bank Financial Group
129 Young St, Alliston ON L9R 0E9 10.33km -
TD Bank Financial Group
Hwy 89 West, New Tecumseth ON 10.42km



