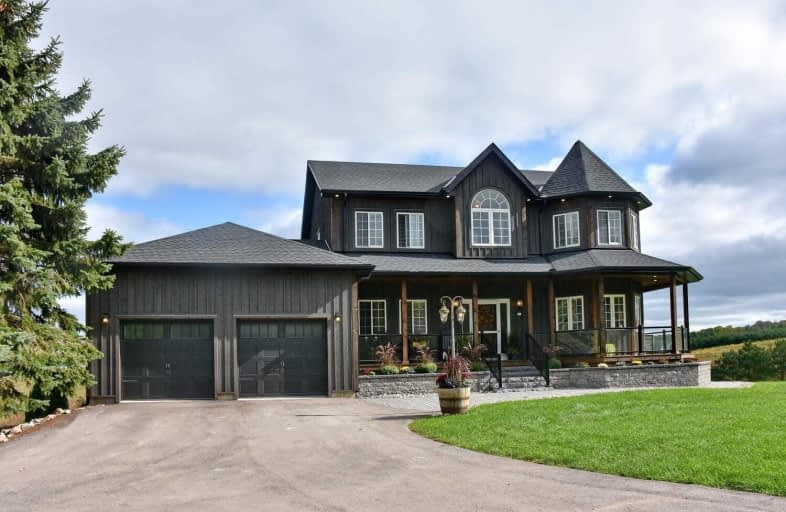Sold on Sep 19, 2020
Note: Property is not currently for sale or for rent.

-
Type: Rural Resid
-
Style: 2-Storey
-
Lot Size: 200.08 x 400.16 Feet
-
Age: 16-30 years
-
Taxes: $4,693 per year
-
Days on Site: 4 Days
-
Added: Sep 15, 2020 (4 days on market)
-
Updated:
-
Last Checked: 3 months ago
-
MLS®#: X4916086
-
Listed By: Royal lepage rcr realty, brokerage
Look No Further For A Move-In Ready House In The Hills Of Mulmur! This 5 Bedroom 4 Bath Home Has Plenty Of Room For Your Family & Friends To Enjoy The Open Kitchen/Family/Dining/Living Rooms On Main Plus Hobby Room, Rec. Room On Lower Level With W/O To Patio, In-Ground Swimming Pool And Hot Tub.
Extras
Inc: Electrical Light Fixtures, Window Coverings, Fridge, Stove, Dishwasher, Microwave, Washer, Dryer, Carbon Monoxide & Smoke Detectors, Central Vac, Garage Door Opener, Hot Tub & Pool Equipment, Satellite Dish & Equipment.
Property Details
Facts for 958481 East 7th Line, Mulmur
Status
Days on Market: 4
Last Status: Sold
Sold Date: Sep 19, 2020
Closed Date: Nov 02, 2020
Expiry Date: Dec 31, 2020
Sold Price: $1,230,000
Unavailable Date: Sep 19, 2020
Input Date: Sep 17, 2020
Prior LSC: Listing with no contract changes
Property
Status: Sale
Property Type: Rural Resid
Style: 2-Storey
Age: 16-30
Area: Mulmur
Community: Rural Mulmur
Availability Date: Tba
Inside
Bedrooms: 4
Bedrooms Plus: 1
Bathrooms: 4
Kitchens: 1
Rooms: 15
Den/Family Room: Yes
Air Conditioning: Central Air
Fireplace: Yes
Laundry Level: Lower
Central Vacuum: Y
Washrooms: 4
Utilities
Electricity: Yes
Gas: No
Cable: No
Telephone: Yes
Building
Basement: Fin W/O
Basement 2: Full
Heat Type: Forced Air
Heat Source: Propane
Exterior: Board/Batten
Water Supply Type: Drilled Well
Water Supply: Well
Special Designation: Unknown
Other Structures: Garden Shed
Parking
Driveway: Private
Garage Spaces: 2
Garage Type: Attached
Covered Parking Spaces: 10
Total Parking Spaces: 12
Fees
Tax Year: 2020
Tax Legal Description: Pt Lt 29, Con 8 Ehs, Pt 2, 7R4059; Mulmur
Taxes: $4,693
Highlights
Feature: Arts Centre
Feature: Clear View
Feature: Golf
Feature: Rolling
Feature: School Bus Route
Feature: Skiing
Land
Cross Street: Airport Rd., N. Of C
Municipality District: Mulmur
Fronting On: East
Pool: Inground
Sewer: Septic
Lot Depth: 400.16 Feet
Lot Frontage: 200.08 Feet
Lot Irregularities: Approx. 1.82 Acres
Acres: .50-1.99
Zoning: Rural Residentia
Farm: Hobby
Waterfront: None
Additional Media
- Virtual Tour: https://tour.thevirtualtourcompany.ca/1692946?idx=1
Rooms
Room details for 958481 East 7th Line, Mulmur
| Type | Dimensions | Description |
|---|---|---|
| Kitchen Ground | 3.94 x 5.56 | Centre Island, W/O To Deck, Eat-In Kitchen |
| Dining Ground | 3.18 x 4.19 | Separate Rm, O/Looks Backyard |
| Living Ground | 3.56 x 4.58 | Electric Fireplace, Bay Window |
| Family Ground | 4.58 x 5.79 | Open Concept |
| Br Lower | 3.12 x 3.28 | Double Closet |
| Mudroom Ground | 2.92 x 2.06 | W/O To Garage |
| Master 2nd | 3.56 x 4.34 | 4 Pc Ensuite, Bay Window, W/I Closet |
| Br 2nd | 2.74 x 3.81 | Double Closet |
| Br 2nd | 3.76 x 3.05 | Double Closet |
| Br 2nd | 2.87 x 2.95 | Double Closet |
| Rec Bsmt | 7.54 x 3.91 | W/O To Pool |
| Games Bsmt | 3.48 x 4.52 |
| XXXXXXXX | XXX XX, XXXX |
XXXX XXX XXXX |
$X,XXX,XXX |
| XXX XX, XXXX |
XXXXXX XXX XXXX |
$X,XXX,XXX |
| XXXXXXXX XXXX | XXX XX, XXXX | $1,230,000 XXX XXXX |
| XXXXXXXX XXXXXX | XXX XX, XXXX | $1,124,900 XXX XXXX |

Académie La Pinède
Elementary: PublicNottawasaga and Creemore Public School
Elementary: PublicPine River Elementary School
Elementary: PublicNew Lowell Central Public School
Elementary: PublicByng Public School
Elementary: PublicTosorontio Central Public School
Elementary: PublicAlliston Campus
Secondary: PublicStayner Collegiate Institute
Secondary: PublicJean Vanier Catholic High School
Secondary: CatholicNottawasaga Pines Secondary School
Secondary: PublicCentre Dufferin District High School
Secondary: PublicBanting Memorial District High School
Secondary: Public

