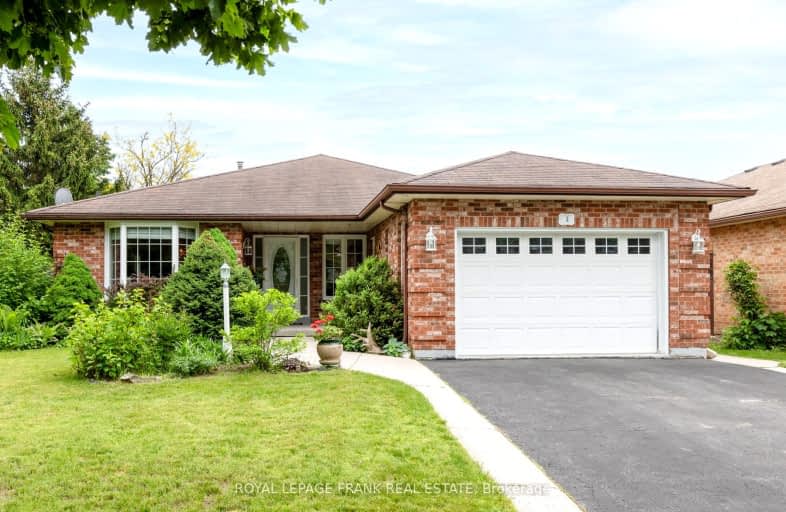
Video Tour
Car-Dependent
- Almost all errands require a car.
24
/100
Somewhat Bikeable
- Most errands require a car.
34
/100

Goodwood Public School
Elementary: Public
9.90 km
St Joseph Catholic School
Elementary: Catholic
2.59 km
Scott Central Public School
Elementary: Public
8.79 km
Uxbridge Public School
Elementary: Public
1.62 km
Quaker Village Public School
Elementary: Public
2.51 km
Joseph Gould Public School
Elementary: Public
0.93 km
ÉSC Pape-François
Secondary: Catholic
18.92 km
Brooklin High School
Secondary: Public
18.97 km
Port Perry High School
Secondary: Public
12.42 km
Notre Dame Catholic Secondary School
Secondary: Catholic
24.89 km
Uxbridge Secondary School
Secondary: Public
1.08 km
Stouffville District Secondary School
Secondary: Public
19.53 km
-
Highlands of Durham Games
Uxbridge ON 0.91km -
Uxbridge Off Leash
Uxbridge ON 4.11km -
Palmer Park
Port Perry ON 13.26km
-
BMO Bank of Montreal
2 Elgin Park Dr, Uxbridge ON L9P 0B1 1.72km -
Cibc ATM
462 Paxton St, Port Perry ON L9L 1L9 12.24km -
CIBC
74 River St, Sunderland ON L0C 1H0 18.31km












