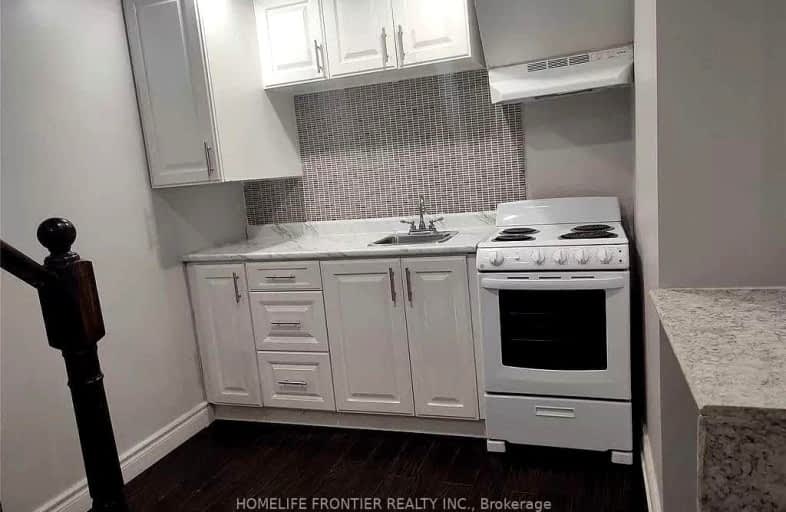Somewhat Walkable
- Some errands can be accomplished on foot.
64
/100
Some Transit
- Most errands require a car.
47
/100
Somewhat Bikeable
- Most errands require a car.
46
/100

Applecroft Public School
Elementary: Public
0.82 km
Lester B Pearson Public School
Elementary: Public
0.73 km
Westney Heights Public School
Elementary: Public
0.25 km
St Jude Catholic School
Elementary: Catholic
0.71 km
St Catherine of Siena Catholic School
Elementary: Catholic
1.17 km
Roland Michener Public School
Elementary: Public
1.23 km
École secondaire Ronald-Marion
Secondary: Public
2.91 km
Archbishop Denis O'Connor Catholic High School
Secondary: Catholic
1.98 km
Notre Dame Catholic Secondary School
Secondary: Catholic
2.52 km
Ajax High School
Secondary: Public
3.25 km
J Clarke Richardson Collegiate
Secondary: Public
2.49 km
Pickering High School
Secondary: Public
1.40 km
-
Kinsmen Park
Sandy Beach Rd, Pickering ON 5.64km -
Baycliffe Park
67 Baycliffe Dr, Whitby ON L1P 1W7 6.79km -
Whitby Soccer Dome
695 ROSSLAND Rd W, Whitby ON 6.93km
-
TD Bank Financial Group
15 Westney Rd N (Kingston Rd), Ajax ON L1T 1P4 0.72km -
RBC Royal Bank
714 Rossland Rd E (Garden), Whitby ON L1N 9L3 9.27km -
RBC Royal Bank
1761 Victoria St E (Thickson Rd S), Whitby ON L1N 9W4 10.21km




