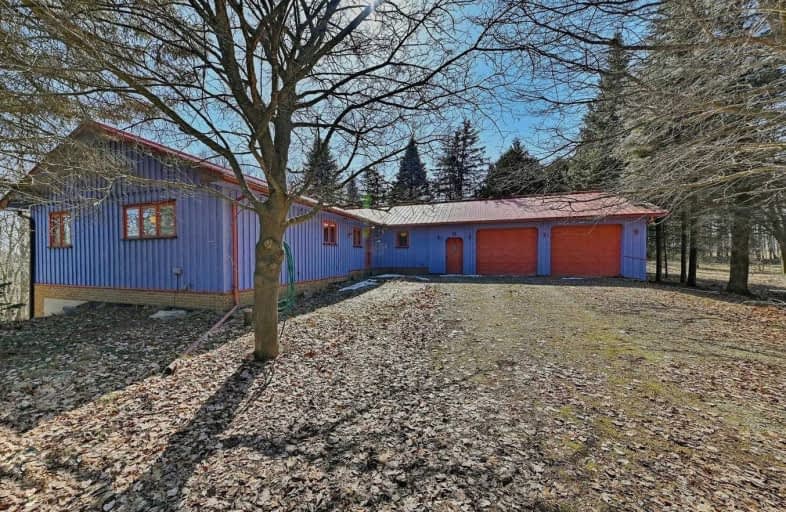Sold on Mar 24, 2021
Note: Property is not currently for sale or for rent.

-
Type: Detached
-
Style: Bungalow
-
Lot Size: 0 x 21.61 Acres
-
Age: No Data
-
Taxes: $2,422 per year
-
Days on Site: 2 Days
-
Added: Mar 22, 2021 (2 days on market)
-
Updated:
-
Last Checked: 3 months ago
-
MLS®#: X5161347
-
Listed By: Royal lepage rcr realty, brokerage
Very Private 2 Bedroom Bungalow With Steel Roof Nestled Into Mature Hardwood Forest And Overlooking Treed Ravine. House Has Open-Concept Living Dining Room With Large South-Facing Picture Windows And Pine Floors, Large Eat-In Kitchen With Laundry Nook. Master Bedroom Suite With 4 Piece Ensuite And 3 Oversized Closets. Second Bedroom On Main Level With Another Bath. Walk-Out Basement Is Currently Unfinished With Extra Ceiling Height And Large Windows.
Extras
22 Acres With Approximately 14 Acres Of Farmland - Grow Your Own Crops Or Rent To The Local Farmer, And 7 Acres Of Hardwood Bush With Maple, Oak + Walnut To Provide Wonderful Fall Colour And Walking Trails. Creemore, Ski And Golf Close By.
Property Details
Facts for 958678 East 7th Line, Mulmur
Status
Days on Market: 2
Last Status: Sold
Sold Date: Mar 24, 2021
Closed Date: Jun 24, 2021
Expiry Date: Jul 30, 2021
Sold Price: $1,102,600
Unavailable Date: Mar 24, 2021
Input Date: Mar 22, 2021
Prior LSC: Listing with no contract changes
Property
Status: Sale
Property Type: Detached
Style: Bungalow
Area: Mulmur
Community: Rural Mulmur
Availability Date: 90 Days Min.
Inside
Bedrooms: 2
Bathrooms: 3
Kitchens: 1
Rooms: 7
Den/Family Room: No
Air Conditioning: None
Fireplace: Yes
Laundry Level: Main
Washrooms: 3
Utilities
Electricity: Yes
Gas: No
Cable: No
Telephone: Available
Building
Basement: Full
Basement 2: W/O
Heat Type: Baseboard
Heat Source: Electric
Exterior: Board/Batten
Exterior: Brick
Water Supply Type: Drilled Well
Water Supply: Well
Special Designation: Unknown
Parking
Driveway: Private
Garage Spaces: 2
Garage Type: Attached
Covered Parking Spaces: 6
Total Parking Spaces: 6
Fees
Tax Year: 2020
Tax Legal Description: Pt Lt 32, Con 7 Ehs As In Mf217809; Mulmur
Taxes: $2,422
Highlights
Feature: Grnbelt/Cons
Feature: Wooded/Treed
Land
Cross Street: 7th Line E N Of Cr21
Municipality District: Mulmur
Fronting On: West
Parcel Number: 341160108
Pool: None
Sewer: Septic
Lot Depth: 21.61 Acres
Lot Irregularities: 22 Acres Of Mature Ha
Acres: 10-24.99
Additional Media
- Virtual Tour: https://tour.homeontour.com/_Lq3M4GCD
Rooms
Room details for 958678 East 7th Line, Mulmur
| Type | Dimensions | Description |
|---|---|---|
| Foyer Main | 2.38 x 2.54 | Ceramic Floor, His/Hers Closets |
| Kitchen Main | 3.25 x 6.35 | Wood Floor, Country Kitchen, Eat-In Kitchen |
| Dining Main | 4.80 x 5.40 | Wood Floor, Picture Window, Open Concept |
| Living Main | 4.80 x 4.50 | Wood Floor, Picture Window, Wood Floor |
| Office Main | 2.30 x 4.80 | Wood Floor |
| Master Main | 3.80 x 4.80 | Broadloom, 4 Pc Ensuite, His/Hers Closets |
| 2nd Br Main | 2.80 x 3.80 | Wood Floor, Double Closet |
| XXXXXXXX | XXX XX, XXXX |
XXXX XXX XXXX |
$X,XXX,XXX |
| XXX XX, XXXX |
XXXXXX XXX XXXX |
$XXX,XXX |
| XXXXXXXX XXXX | XXX XX, XXXX | $1,102,600 XXX XXXX |
| XXXXXXXX XXXXXX | XXX XX, XXXX | $949,000 XXX XXXX |

Nottawasaga and Creemore Public School
Elementary: PublicPine River Elementary School
Elementary: PublicNew Lowell Central Public School
Elementary: PublicByng Public School
Elementary: PublicClearview Meadows Elementary School
Elementary: PublicTosorontio Central Public School
Elementary: PublicAlliston Campus
Secondary: PublicStayner Collegiate Institute
Secondary: PublicJean Vanier Catholic High School
Secondary: CatholicNottawasaga Pines Secondary School
Secondary: PublicCollingwood Collegiate Institute
Secondary: PublicBanting Memorial District High School
Secondary: Public- 2 bath
- 5 bed
- 3500 sqft
4 Thomas Street, Adjala Tosorontio, Ontario • L0M 1K0 • Glencairn



