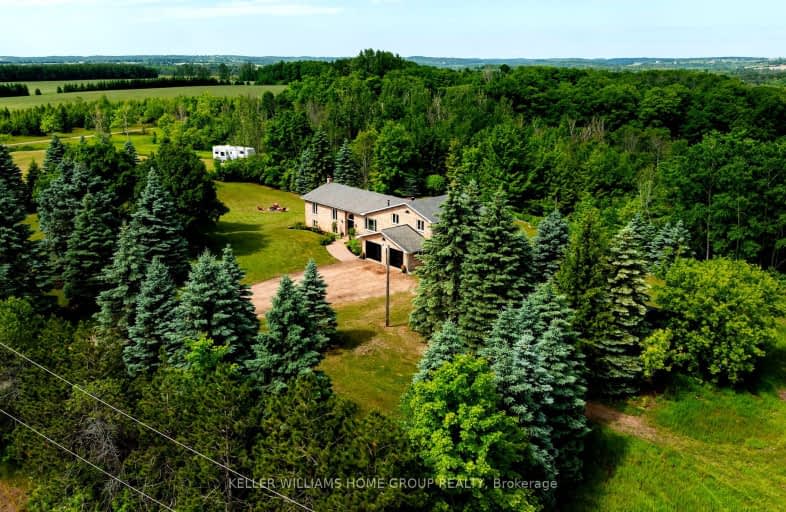Car-Dependent
- Almost all errands require a car.
0
/100
Somewhat Bikeable
- Almost all errands require a car.
18
/100

Adjala Central Public School
Elementary: Public
16.47 km
Tosorontio Central Public School
Elementary: Public
6.43 km
Holy Family School
Elementary: Catholic
10.90 km
St Paul's Separate School
Elementary: Catholic
10.99 km
Ernest Cumberland Elementary School
Elementary: Public
10.56 km
Alliston Union Public School
Elementary: Public
10.79 km
Alliston Campus
Secondary: Public
11.00 km
Stayner Collegiate Institute
Secondary: Public
28.84 km
St Thomas Aquinas Catholic Secondary School
Secondary: Catholic
22.18 km
Nottawasaga Pines Secondary School
Secondary: Public
18.01 km
Centre Dufferin District High School
Secondary: Public
19.25 km
Banting Memorial District High School
Secondary: Public
11.83 km
-
Old Everett Park
Everett ON L0M 1J0 5.26km -
Adventure Playground at Riverdale Park
King St N, Alliston ON 10.41km -
Riverdale Park
10.57km
-
CIBC
508563 Hwy 89, Rosemont ON L0N 1R0 5.9km -
TD Bank Financial Group
Hwy 89 West, New Tecumseth ON 10.22km -
RBC Royal Bank
4 King St N, Alliston ON L9R 1L9 10.42km


