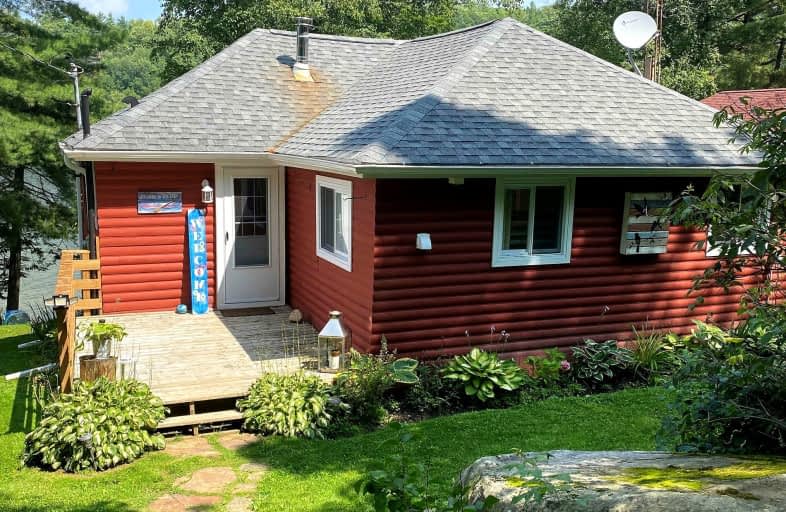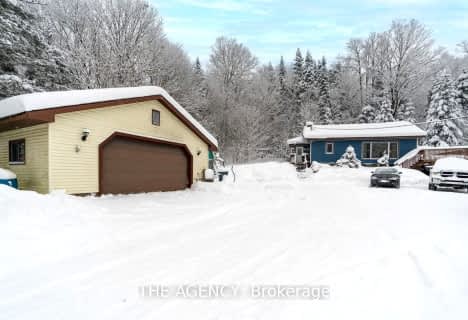Car-Dependent
- Almost all errands require a car.
Somewhat Bikeable
- Almost all errands require a car.

Watt Public School
Elementary: PublicGlen Orchard/Honey Harbour Public School
Elementary: PublicV K Greer Memorial Public School
Elementary: PublicMacaulay Public School
Elementary: PublicMonsignor Michael O'Leary School
Elementary: CatholicMonck Public School
Elementary: PublicSt Dominic Catholic Secondary School
Secondary: CatholicGravenhurst High School
Secondary: PublicParry Sound High School
Secondary: PublicBracebridge and Muskoka Lakes Secondary School
Secondary: PublicHuntsville High School
Secondary: PublicTrillium Lakelands' AETC's
Secondary: Public-
Four Mile Point Park
Utterson ON 10.74km -
Veterans Memorial Park
1140 Hwy 141 (Victoria Street), Seguin ON 14.61km -
Hanna Park
Bailey St, Port Carling ON 15.94km
-
Scotiabank
109 Maple St, Port Carling ON P0B 1J0 15.26km -
Scotia Bank
Medora St, Port Carling ON 15.28km -
Localcoin Bitcoin ATM - Main West Variety
128 Main St W, Huntsville ON P1H 1W5 20.38km






