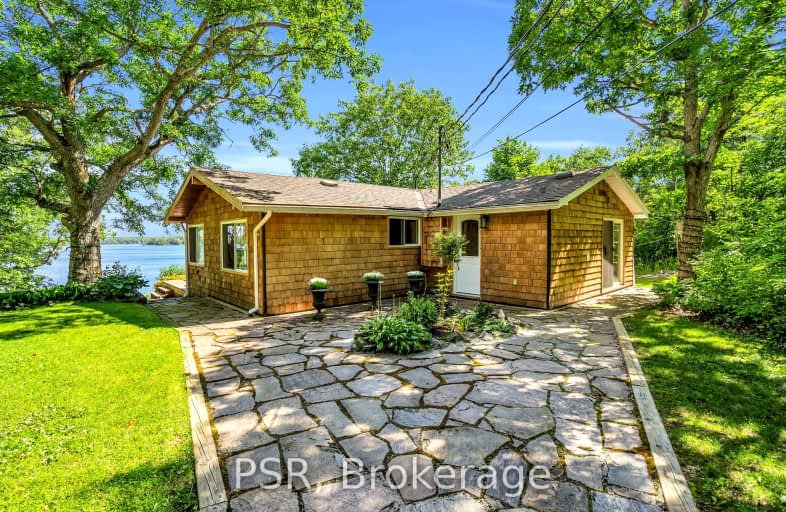Car-Dependent
- Almost all errands require a car.
Somewhat Bikeable
- Most errands require a car.

Muskoka Falls Public School
Elementary: PublicK P Manson Public School
Elementary: PublicMonsignor Michael O'Leary School
Elementary: CatholicGravenhurst Public School
Elementary: PublicMuskoka Beechgrove Public School
Elementary: PublicSevern Shores Public School
Elementary: PublicSt Dominic Catholic Secondary School
Secondary: CatholicGravenhurst High School
Secondary: PublicPatrick Fogarty Secondary School
Secondary: CatholicBracebridge and Muskoka Lakes Secondary School
Secondary: PublicTrillium Lakelands' AETC's
Secondary: PublicOrillia Secondary School
Secondary: Public-
Ungerman Gateway Park
Gravenhurst ON P1P 1N1 7.48km -
Torrance Barrens Dark Sky Conservation Area
Rd 13 Southwood Rd (No cross street), Torrance ON P0C 1M0 7.95km -
Tiki Lounge
165 Old Muskoka Rd, Gravenhurst ON P1P 1N3 8.21km
-
BMO Bank of Montreal
225 Edward St, Gravenhurst ON P1P 1K8 7.54km -
CIBC
1190 Muskoka Rd S, Gravenhurst ON P1P 1K9 7.81km -
National Bank
395 Muskoka Rd S, Gravenhurst ON P1P 1J4 7.86km










