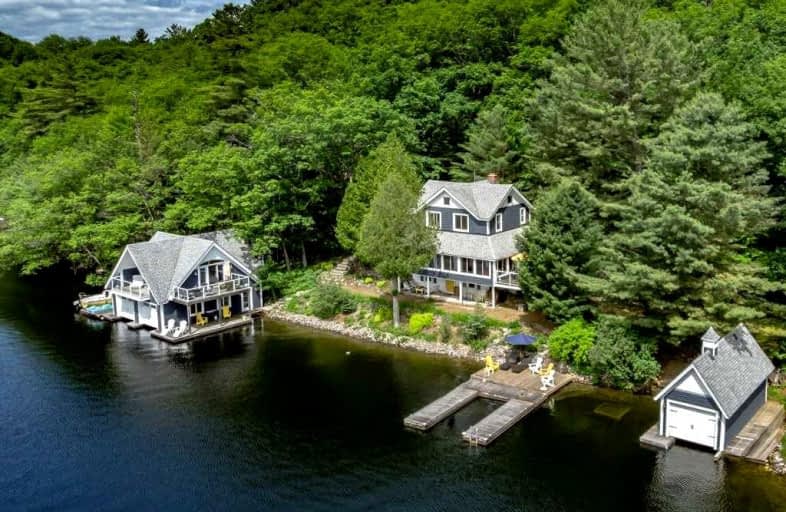Sold on Jul 12, 2022
Note: Property is not currently for sale or for rent.

-
Type: Cottage
-
Style: 2-Storey
-
Size: 1500 sqft
-
Lot Size: 4 x 0 Acres
-
Age: 100+ years
-
Taxes: $6,091 per year
-
Days on Site: 24 Days
-
Added: Jun 18, 2022 (3 weeks on market)
-
Updated:
-
Last Checked: 10 hours ago
-
MLS®#: X5670042
-
Listed By: Royal lepage state realty, brokerage
Welcome To This Stunning Cottage Property Located On 322 Feet Of Waterfront And 4 Acres On The Lake Rosseau Side Of Port Carling, "The Hub Of The Lakes". Access To The "Big Three" Lakes Is At Your Doorstep And You Are Walking Distance To The Shops And Restaurants In Town. The Main Cottage Sits Almost At The Water's Edge And Has Been Updated Inside And Out. The Property Boasts, Not, One, But Two Boathouses. The 2 Storey Boathouse Has Two 27 Foot Long Slips. It Has A Spectacular Loft With Gorgeous Waterfront Views, A Three Piece Bath And Kitchenette. The Boathouse Also Offers Outdoor Open And Covered Decking Areas. Pride Of Ownership Is Evident Throughout!
Extras
Additional Parking Area Off Oak St Just East Of Driveway. Oak St Is 4 Season, Municipally Maint To Just East Of 1028 Drive. **Interboard Listing: Hamilton - Burlington R.E. Assoc**
Property Details
Facts for 02-1028 Oak Street, Muskoka Lakes
Status
Days on Market: 24
Last Status: Sold
Sold Date: Jul 12, 2022
Closed Date: Aug 25, 2022
Expiry Date: Sep 30, 2022
Sold Price: $3,000,000
Unavailable Date: Jul 12, 2022
Input Date: Jun 22, 2022
Prior LSC: Listing with no contract changes
Property
Status: Sale
Property Type: Cottage
Style: 2-Storey
Size (sq ft): 1500
Age: 100+
Area: Muskoka Lakes
Availability Date: 60 To 90
Assessment Amount: $1,009,000
Assessment Year: 2016
Inside
Bedrooms: 2
Bedrooms Plus: 2
Bathrooms: 2
Kitchens: 1
Rooms: 6
Den/Family Room: No
Air Conditioning: Wall Unit
Fireplace: Yes
Laundry Level: Lower
Central Vacuum: N
Washrooms: 2
Utilities
Electricity: Yes
Gas: No
Cable: No
Telephone: Available
Building
Basement: Fin W/O
Basement 2: Full
Heat Type: Heat Pump
Heat Source: Wood
Exterior: Alum Siding
Exterior: Shingle
Elevator: N
UFFI: No
Energy Certificate: N
Green Verification Status: N
Water Supply Type: Lake/River
Water Supply: Other
Physically Handicapped-Equipped: N
Special Designation: Unknown
Other Structures: Aux Residences
Other Structures: Garden Shed
Retirement: N
Parking
Driveway: Private
Garage Type: None
Covered Parking Spaces: 4
Total Parking Spaces: 4
Fees
Tax Year: 2022
Tax Legal Description: Lt 2 Pl 2 Port Carling; Pt Lt 1 Pl 2 Port Carling
Taxes: $6,091
Highlights
Feature: Arts Centre
Feature: Clear View
Feature: Lake Access
Feature: Lake/Pond
Feature: Rec Centre
Feature: Waterfront
Land
Cross Street: 118 W To Armstrong P
Municipality District: Muskoka Lakes
Fronting On: South
Pool: None
Sewer: Septic
Lot Frontage: 4 Acres
Lot Irregularities: Lot Front: 322.08 Ft
Acres: 2-4.99
Zoning: Wr1-7
Waterfront: Direct
Water Frontage: 98.17
Access To Property: Private Docking
Access To Property: Yr Rnd Municpal Rd
Easements Restrictions: Right Of Way
Water Features: Boathouse
Water Features: Breakwater
Shoreline: Clean
Shoreline: Mixed
Shoreline Allowance: Owned
Shoreline Exposure: Se
Rural Services: Electrical
Rural Services: Garbage Pickup
Rural Services: Internet High Spd
Rural Services: Pwr-Single Phase
Rural Services: Recycling Pckup
Waterfront Accessory: Wet Boathouse-Single
Waterfront Accessory: Wet Boathouse-Double
Additional Media
- Virtual Tour: https://unbranded.youriguide.com/2_1028_oak_st_port_carling_on/
Rooms
Room details for 02-1028 Oak Street, Muskoka Lakes
| Type | Dimensions | Description |
|---|---|---|
| Foyer Ground | - | |
| Kitchen Ground | 3.37 x 3.67 | B/I Dishwasher, Granite Counter, Hardwood Floor |
| Dining Ground | 3.17 x 2.81 | Hardwood Floor, Crown Moulding, Overlook Water |
| Living Ground | 5.18 x 6.44 | Hardwood Floor, Floor/Ceil Fireplace, Overlook Water |
| Sitting Ground | 2.03 x 10.82 | Cathedral Ceiling, Overlook Water, Large Window |
| Sunroom Ground | 3.72 x 4.67 | Overlook Water, Wood Floor, Large Window |
| Bathroom Ground | 1.92 x 1.41 | 2 Pc Bath |
| Prim Bdrm 2nd | 8.56 x 3.15 | Hardwood Floor, Large Window, Overlook Water |
| 2nd Br 2nd | 2.30 x 3.09 | Hardwood Floor, Ceiling Fan |
| Bathroom 2nd | 2.33 x 3.60 | 5 Pc Bath, Separate Shower, Soaker |
| 3rd Br Bsmt | 3.25 x 2.58 | Overlook Water, Tile Floor, Pocket Doors |
| 4th Br Bsmt | 2.08 x 2.55 | Overlook Water, Tile Floor, Pocket Doors |
| XXXXXXXX | XXX XX, XXXX |
XXXX XXX XXXX |
$X,XXX,XXX |
| XXX XX, XXXX |
XXXXXX XXX XXXX |
$X,XXX,XXX |
| XXXXXXXX XXXX | XXX XX, XXXX | $3,000,000 XXX XXXX |
| XXXXXXXX XXXXXX | XXX XX, XXXX | $3,395,000 XXX XXXX |

Watt Public School
Elementary: PublicMactier Public School
Elementary: PublicGlen Orchard/Honey Harbour Public School
Elementary: PublicMonsignor Michael O'Leary School
Elementary: CatholicBracebridge Public School
Elementary: PublicMonck Public School
Elementary: PublicSt Dominic Catholic Secondary School
Secondary: CatholicGravenhurst High School
Secondary: PublicBracebridge and Muskoka Lakes Secondary School
Secondary: PublicHuntsville High School
Secondary: PublicSt Theresa's Separate School
Secondary: CatholicTrillium Lakelands' AETC's
Secondary: Public

