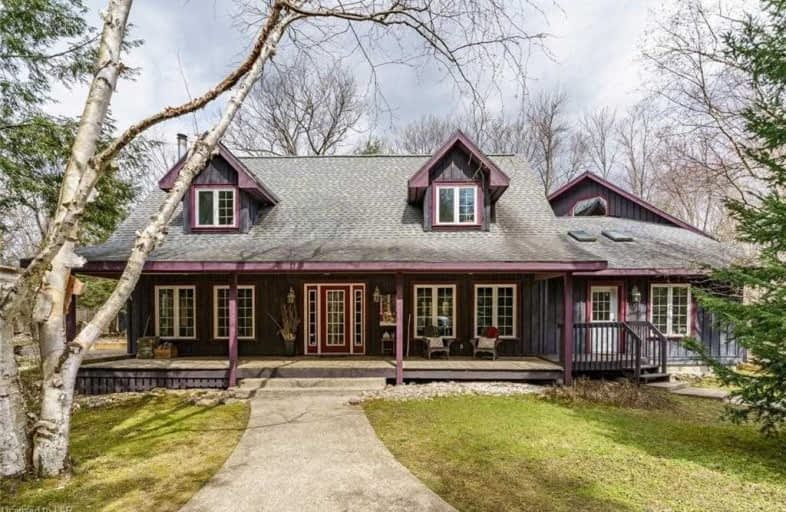
Muskoka Falls Public School
Elementary: Public
8.70 km
Macaulay Public School
Elementary: Public
5.48 km
Monsignor Michael O'Leary School
Elementary: Catholic
3.16 km
Muskoka Beechgrove Public School
Elementary: Public
13.42 km
Bracebridge Public School
Elementary: Public
4.46 km
Monck Public School
Elementary: Public
4.09 km
St Dominic Catholic Secondary School
Secondary: Catholic
5.78 km
Gravenhurst High School
Secondary: Public
15.43 km
Patrick Fogarty Secondary School
Secondary: Catholic
48.00 km
Bracebridge and Muskoka Lakes Secondary School
Secondary: Public
3.43 km
Huntsville High School
Secondary: Public
32.04 km
Trillium Lakelands' AETC's
Secondary: Public
4.29 km



