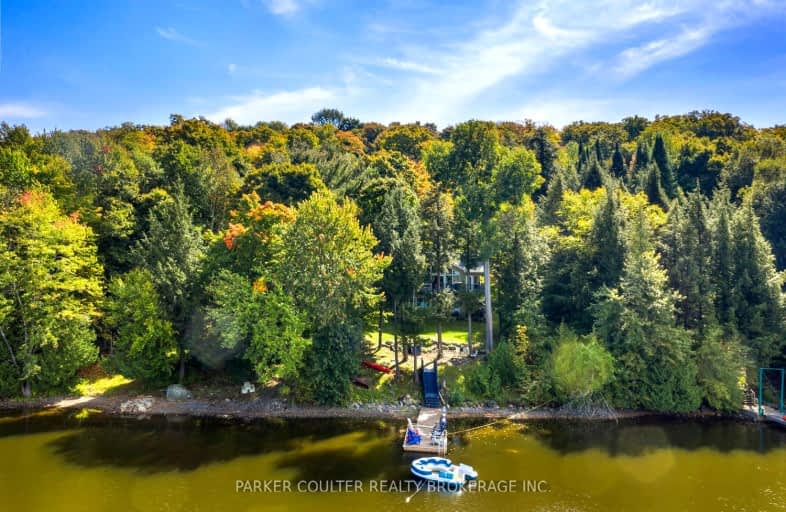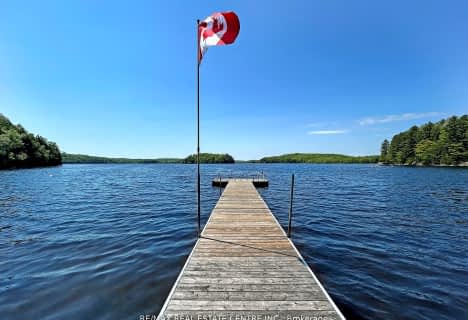Car-Dependent
- Almost all errands require a car.
Somewhat Bikeable
- Almost all errands require a car.

Watt Public School
Elementary: PublicV K Greer Memorial Public School
Elementary: PublicMacaulay Public School
Elementary: PublicMonsignor Michael O'Leary School
Elementary: CatholicBracebridge Public School
Elementary: PublicMonck Public School
Elementary: PublicSt Dominic Catholic Secondary School
Secondary: CatholicGravenhurst High School
Secondary: PublicPatrick Fogarty Secondary School
Secondary: CatholicBracebridge and Muskoka Lakes Secondary School
Secondary: PublicHuntsville High School
Secondary: PublicTrillium Lakelands' AETC's
Secondary: Public-
Northshore Park
7.18km -
Utterson Park
Huntsville ON 8.81km -
Milford Bay Park
Milford Bay Rd, Torrance ON 11.65km
-
Scotia Bank
Medora St, Port Carling ON 13.41km -
Scotiabank
109 Maple St, Port Carling ON P0B 1J0 13.41km -
RBC Dominion Securities
30 W Mall Rd, Bracebridge ON P1L 2G3 16.18km







