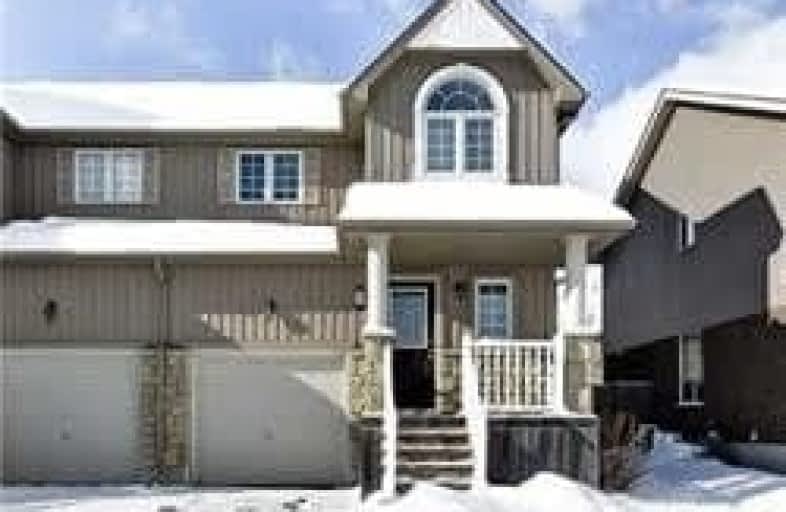
Boyne River Public School
Elementary: Public
3.02 km
Monsignor J E Ronan Catholic School
Elementary: Catholic
8.83 km
Holy Family School
Elementary: Catholic
0.29 km
St Paul's Separate School
Elementary: Catholic
2.80 km
Ernest Cumberland Elementary School
Elementary: Public
0.57 km
Alliston Union Public School
Elementary: Public
2.45 km
Alliston Campus
Secondary: Public
1.41 km
École secondaire Roméo Dallaire
Secondary: Public
24.25 km
St Thomas Aquinas Catholic Secondary School
Secondary: Catholic
12.83 km
Nottawasaga Pines Secondary School
Secondary: Public
19.19 km
Bear Creek Secondary School
Secondary: Public
24.08 km
Banting Memorial District High School
Secondary: Public
2.07 km


