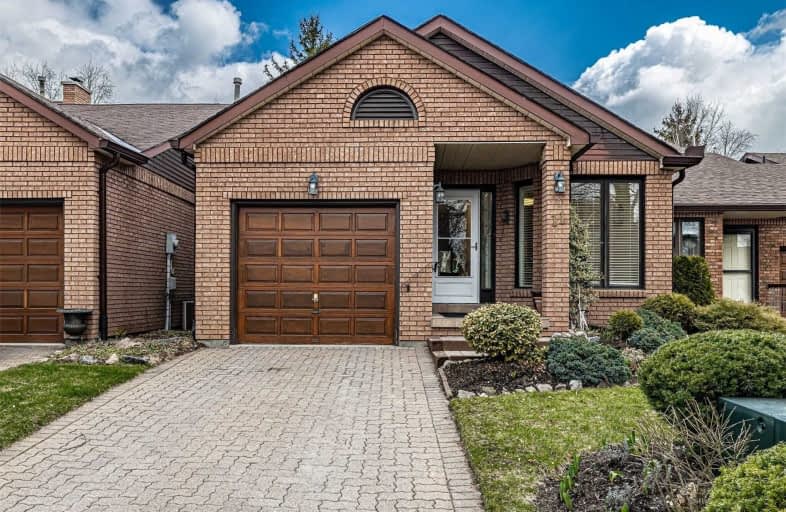
Video Tour

Boyne River Public School
Elementary: Public
4.37 km
Monsignor J E Ronan Catholic School
Elementary: Catholic
8.14 km
Tecumseth Beeton Elementary School
Elementary: Public
9.36 km
Holy Family School
Elementary: Catholic
6.72 km
St Paul's Separate School
Elementary: Catholic
5.59 km
Alliston Union Public School
Elementary: Public
5.83 km
Alliston Campus
Secondary: Public
5.96 km
École secondaire Roméo Dallaire
Secondary: Public
19.14 km
St Thomas Aquinas Catholic Secondary School
Secondary: Catholic
14.41 km
Nottawasaga Pines Secondary School
Secondary: Public
17.84 km
Bear Creek Secondary School
Secondary: Public
19.30 km
Banting Memorial District High School
Secondary: Public
5.00 km

