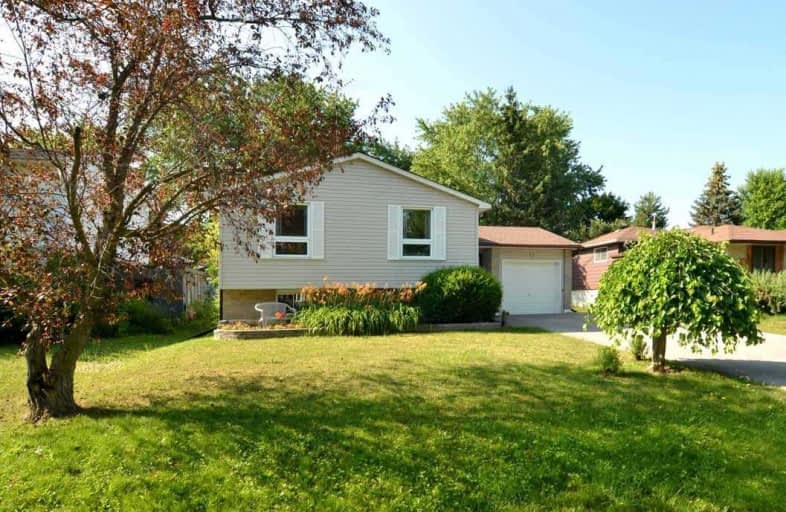
Tecumseth South Central Public School
Elementary: Public
5.02 km
St James Separate School
Elementary: Catholic
8.18 km
Monsignor J E Ronan Catholic School
Elementary: Catholic
0.55 km
Tottenham Public School
Elementary: Public
7.47 km
Father F X O'Reilly School
Elementary: Catholic
6.28 km
Tecumseth Beeton Elementary School
Elementary: Public
0.82 km
Alliston Campus
Secondary: Public
9.87 km
St Thomas Aquinas Catholic Secondary School
Secondary: Catholic
5.97 km
Bradford District High School
Secondary: Public
16.88 km
Humberview Secondary School
Secondary: Public
22.44 km
St. Michael Catholic Secondary School
Secondary: Catholic
21.62 km
Banting Memorial District High School
Secondary: Public
9.52 km


