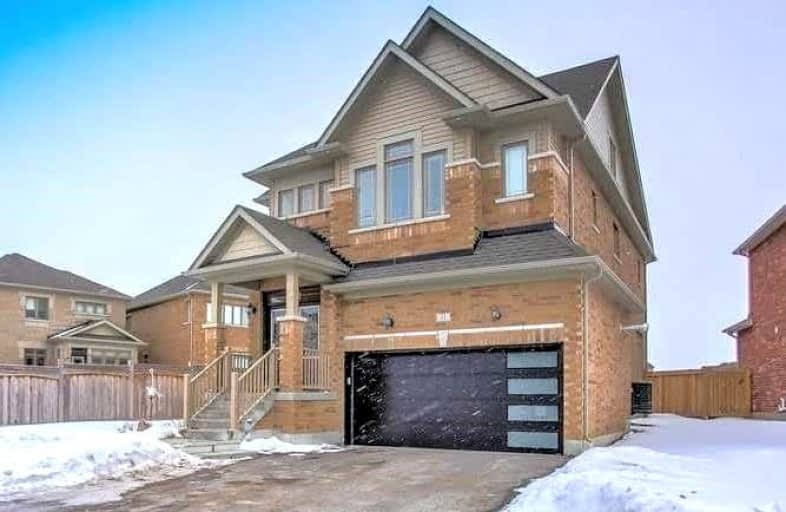Sold on Mar 10, 2022
Note: Property is not currently for sale or for rent.

-
Type: Detached
-
Style: 2-Storey
-
Lot Size: 67 x 110 Feet
-
Age: 0-5 years
-
Taxes: $5,500 per year
-
Days on Site: 1 Days
-
Added: Mar 09, 2022 (1 day on market)
-
Updated:
-
Last Checked: 1 month ago
-
MLS®#: N5529283
-
Listed By: Re/max gold realty inc., brokerage
Absolutely Stunning 5 Bedroom 4 Bath 3000 Sqft Home On A Premium Oversized 67 Ft Lot!! Tastefully Decorated W/Designer Finishes, Offers An Open Concept Functional Layout W/Sep/Living, Dining, Breakfast, 9Ft Ceilings, Lrg Bdrms, Qrtz Counters, Hrdwd Flrs, Led Portlights, Custom W/I Closet, Grand Foyer, Double Door Entry, 3rd Flr Loft W/Living, Bdrm, W/I Closet, 4Pc Ensuite, Smooth Ceilings & Much More!
Extras
Large Driveway, No Side Walk, 3 W/I Closets, All Elf's, Window Coverings, Fridge, Gas Stove, Dishwasher, Range Hood, Washer/Dryer, Garage Door Opener, Gas Heated Garage And Insulated Door Custom Staked Fireplace And Tv Entertainment Unit.
Property Details
Facts for 11 Tomporowski Trail, New Tecumseth
Status
Days on Market: 1
Last Status: Sold
Sold Date: Mar 10, 2022
Closed Date: May 31, 2022
Expiry Date: Jun 30, 2022
Sold Price: $1,479,000
Unavailable Date: Mar 10, 2022
Input Date: Mar 09, 2022
Prior LSC: Listing with no contract changes
Property
Status: Sale
Property Type: Detached
Style: 2-Storey
Age: 0-5
Area: New Tecumseth
Community: Alliston
Availability Date: Flexible
Inside
Bedrooms: 5
Bathrooms: 4
Kitchens: 1
Rooms: 11
Den/Family Room: Yes
Air Conditioning: Central Air
Fireplace: Yes
Laundry Level: Main
Central Vacuum: Y
Washrooms: 4
Building
Basement: Full
Heat Type: Forced Air
Heat Source: Gas
Exterior: Brick
Water Supply: Municipal
Special Designation: Unknown
Parking
Driveway: Private
Garage Spaces: 2
Garage Type: Built-In
Covered Parking Spaces: 4
Total Parking Spaces: 6
Fees
Tax Year: 2021
Tax Legal Description: Lot 101, Plan 51M1111
Taxes: $5,500
Highlights
Feature: Fenced Yard
Feature: Golf
Feature: Park
Feature: Place Of Worship
Feature: Rec Centre
Land
Cross Street: Highway 89 & 10th Si
Municipality District: New Tecumseth
Fronting On: North
Pool: None
Sewer: Sewers
Lot Depth: 110 Feet
Lot Frontage: 67 Feet
Rooms
Room details for 11 Tomporowski Trail, New Tecumseth
| Type | Dimensions | Description |
|---|---|---|
| Living Main | 5.18 x 4.14 | Hardwood Floor, Pot Lights, Large Window |
| Dining Main | 4.26 x 3.65 | Hardwood Floor, Pot Lights, Large Window |
| Kitchen Main | 3.13 x 4.14 | Pot Lights, Quartz Counter, O/Looks Dining |
| Breakfast Main | 3.35 x 3.65 | Pot Lights, W/O To Yard, Custom Backsplash |
| Prim Bdrm 2nd | 6.21 x 4.29 | Large Window, Closet Organizers, 5 Pc Ensuite |
| 2nd Br 2nd | 3.53 x 3.07 | W/I Closet, Large Window, Hardwood Floor |
| 3rd Br 2nd | 3.53 x 3.47 | Large Window, Hardwood Floor, Large Closet |
| 4th Br 2nd | 3.53 x 3.74 | Large Window, Large Closet, Vaulted Ceiling |
| Loft 3rd | 3.62 x 4.45 | Large Window, Hardwood Floor |
| 5th Br 3rd | 2.95 x 3.44 | W/I Closet, Large Window, Hardwood Floor |
| Laundry Ground | 1.82 x 3.65 | Tile Floor, Sunken Room, W/O To Garage |
| XXXXXXXX | XXX XX, XXXX |
XXXX XXX XXXX |
$X,XXX,XXX |
| XXX XX, XXXX |
XXXXXX XXX XXXX |
$X,XXX,XXX | |
| XXXXXXXX | XXX XX, XXXX |
XXXXXXX XXX XXXX |
|
| XXX XX, XXXX |
XXXXXX XXX XXXX |
$X,XXX,XXX | |
| XXXXXXXX | XXX XX, XXXX |
XXXX XXX XXXX |
$XXX,XXX |
| XXX XX, XXXX |
XXXXXX XXX XXXX |
$XXX,XXX | |
| XXXXXXXX | XXX XX, XXXX |
XXXX XXX XXXX |
$XXX,XXX |
| XXX XX, XXXX |
XXXXXX XXX XXXX |
$XXX,XXX |
| XXXXXXXX XXXX | XXX XX, XXXX | $1,479,000 XXX XXXX |
| XXXXXXXX XXXXXX | XXX XX, XXXX | $1,499,000 XXX XXXX |
| XXXXXXXX XXXXXXX | XXX XX, XXXX | XXX XXXX |
| XXXXXXXX XXXXXX | XXX XX, XXXX | $1,199,000 XXX XXXX |
| XXXXXXXX XXXX | XXX XX, XXXX | $825,000 XXX XXXX |
| XXXXXXXX XXXXXX | XXX XX, XXXX | $829,800 XXX XXXX |
| XXXXXXXX XXXX | XXX XX, XXXX | $690,000 XXX XXXX |
| XXXXXXXX XXXXXX | XXX XX, XXXX | $699,990 XXX XXXX |

Boyne River Public School
Elementary: PublicMonsignor J E Ronan Catholic School
Elementary: CatholicTecumseth Beeton Elementary School
Elementary: PublicHoly Family School
Elementary: CatholicSt Paul's Separate School
Elementary: CatholicAlliston Union Public School
Elementary: PublicAlliston Campus
Secondary: PublicÉcole secondaire Roméo Dallaire
Secondary: PublicSt Thomas Aquinas Catholic Secondary School
Secondary: CatholicNottawasaga Pines Secondary School
Secondary: PublicBear Creek Secondary School
Secondary: PublicBanting Memorial District High School
Secondary: Public- 4 bath
- 5 bed
- 2500 sqft
118 Tomporowski Trail, New Tecumseth, Ontario • L9R 0V8 • Rural New Tecumseth



