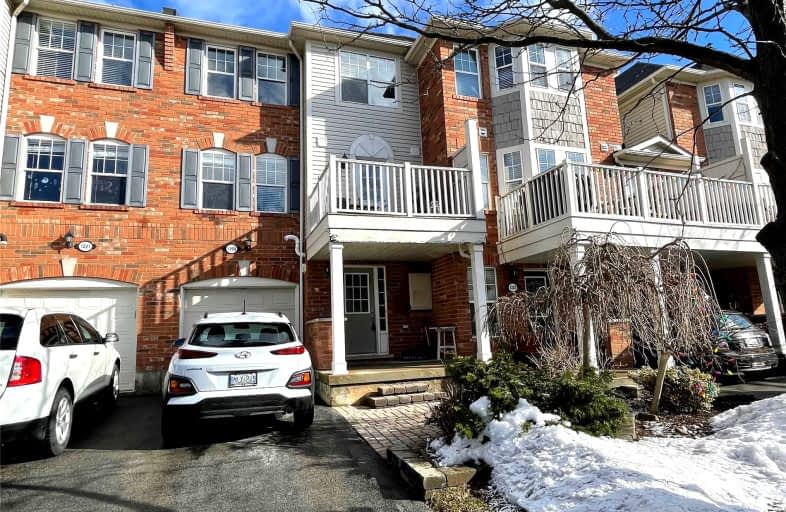Car-Dependent
- Almost all errands require a car.
11
/100
Some Transit
- Most errands require a car.
38
/100
Somewhat Bikeable
- Most errands require a car.
46
/100

Our Lady of Fatima Catholic Elementary School
Elementary: Catholic
1.36 km
Guardian Angels Catholic Elementary School
Elementary: Catholic
0.24 km
Irma Coulson Elementary Public School
Elementary: Public
0.71 km
Bruce Trail Public School
Elementary: Public
0.92 km
Tiger Jeet Singh Public School
Elementary: Public
1.25 km
Hawthorne Village Public School
Elementary: Public
0.45 km
E C Drury/Trillium Demonstration School
Secondary: Provincial
2.19 km
Ernest C Drury School for the Deaf
Secondary: Provincial
2.04 km
Gary Allan High School - Milton
Secondary: Public
2.30 km
Milton District High School
Secondary: Public
2.57 km
Bishop Paul Francis Reding Secondary School
Secondary: Catholic
2.28 km
Craig Kielburger Secondary School
Secondary: Public
1.29 km
-
Beaty Neighbourhood Park South
820 Bennett Blvd, Milton ON 0.21km -
Maquire Park
940 Maquire Terr, Milton ON 0.85km -
Coates Neighbourhood Park South
776 Philbrook Dr (Philbrook & Cousens Terrace), Milton ON 1.02km
-
RBC Royal Bank
1240 Steeles Ave E (Steeles & James Snow Parkway), Milton ON L9T 6R1 3.63km -
Scotiabank
620 Scott Blvd, Milton ON L9T 7Z3 3.9km -
Scotiabank
3295 Derry Rd W (at Tenth Line. W), Mississauga ON L5N 7L7 8.96km











