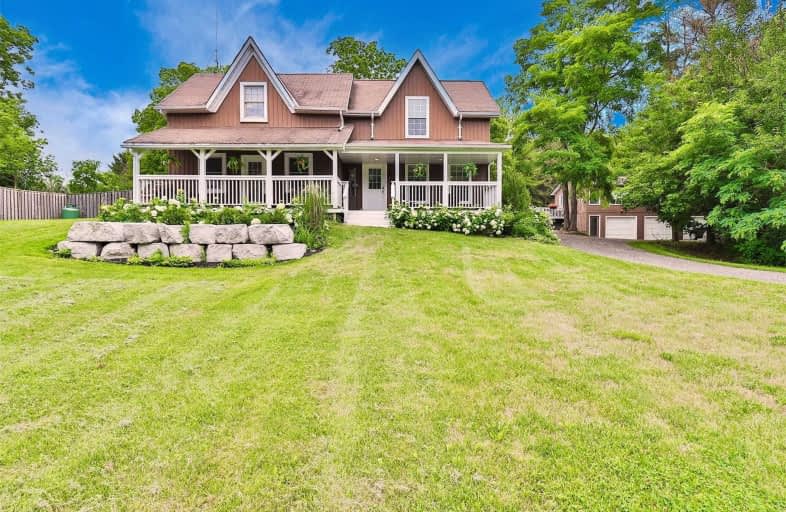
Schomberg Public School
Elementary: Public
6.67 km
Tecumseth South Central Public School
Elementary: Public
5.04 km
Tottenham Public School
Elementary: Public
4.11 km
Father F X O'Reilly School
Elementary: Catholic
5.39 km
St Patrick Catholic Elementary School
Elementary: Catholic
5.81 km
Tecumseth Beeton Elementary School
Elementary: Public
9.34 km
Alliston Campus
Secondary: Public
19.30 km
St Thomas Aquinas Catholic Secondary School
Secondary: Catholic
5.62 km
Robert F Hall Catholic Secondary School
Secondary: Catholic
16.08 km
Humberview Secondary School
Secondary: Public
12.39 km
St. Michael Catholic Secondary School
Secondary: Catholic
11.64 km
Banting Memorial District High School
Secondary: Public
19.17 km



