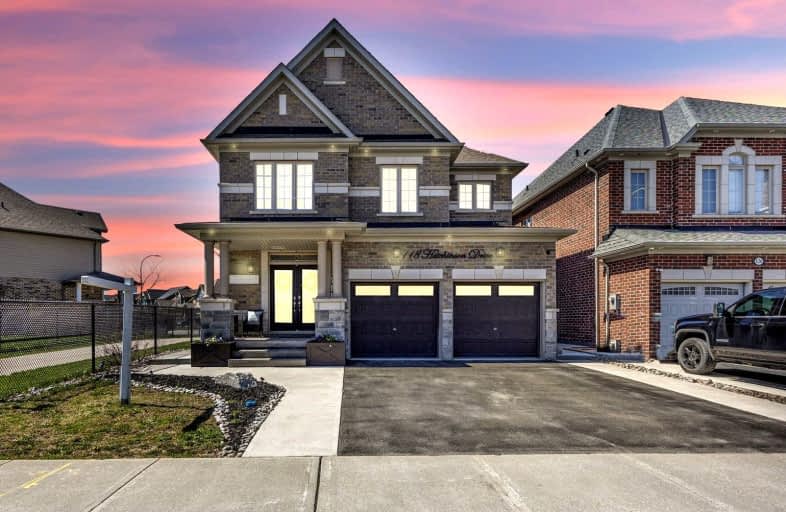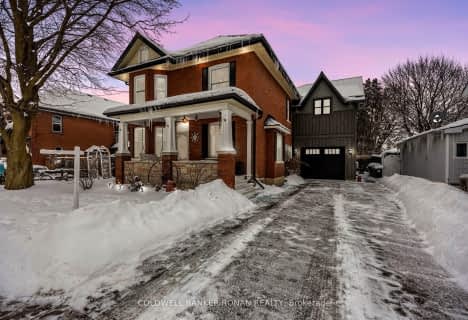Somewhat Walkable
- Some errands can be accomplished on foot.
Somewhat Bikeable
- Most errands require a car.

Boyne River Public School
Elementary: PublicBaxter Central Public School
Elementary: PublicHoly Family School
Elementary: CatholicSt Paul's Separate School
Elementary: CatholicErnest Cumberland Elementary School
Elementary: PublicAlliston Union Public School
Elementary: PublicAlliston Campus
Secondary: PublicÉcole secondaire Roméo Dallaire
Secondary: PublicSt Thomas Aquinas Catholic Secondary School
Secondary: CatholicNottawasaga Pines Secondary School
Secondary: PublicBear Creek Secondary School
Secondary: PublicBanting Memorial District High School
Secondary: Public-
Riverdale Park
0.98km -
Adventure Playground at Riverdale Park
King St N, Alliston ON 1.03km -
JW Taylor Park
Alliston ON L9R 0C7 1.22km
-
TD Bank Financial Group
6 Victoria St W, Alliston ON L9R 1S8 0.86km -
TD Canada Trust ATM
6 Victoria St W, Alliston ON L9R 1S8 0.86km -
RBC Royal Bank ATM
52 Queen St, Cookstown ON L0L 1L0 13.47km
- 3 bath
- 6 bed
- 3500 sqft
54 Nelson Street West, New Tecumseth, Ontario • L9R 1H1 • Alliston
- 4 bath
- 4 bed
- 2000 sqft
78 John W Taylor Avenue, New Tecumseth, Ontario • L9R 0C9 • Alliston














