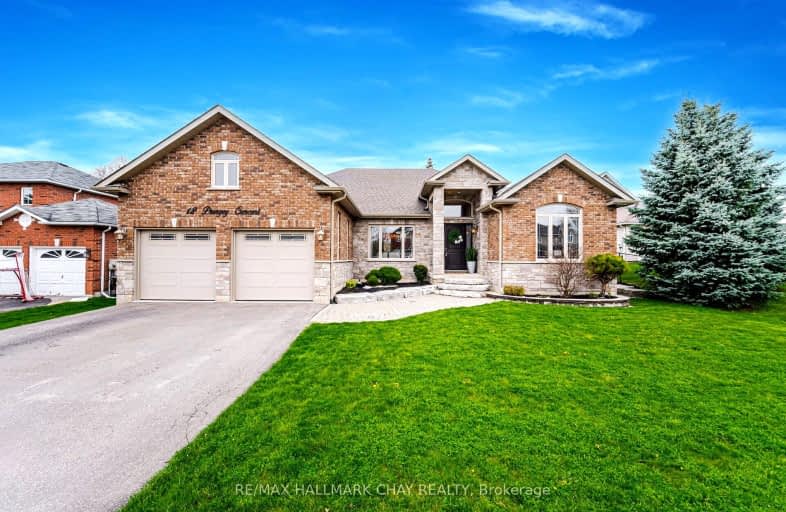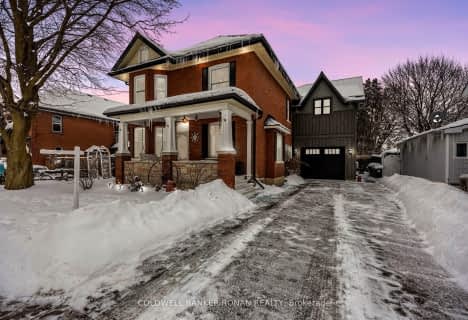Car-Dependent
- Most errands require a car.
Somewhat Bikeable
- Most errands require a car.

Boyne River Public School
Elementary: PublicBaxter Central Public School
Elementary: PublicHoly Family School
Elementary: CatholicSt Paul's Separate School
Elementary: CatholicErnest Cumberland Elementary School
Elementary: PublicAlliston Union Public School
Elementary: PublicAlliston Campus
Secondary: PublicÉcole secondaire Roméo Dallaire
Secondary: PublicSt Thomas Aquinas Catholic Secondary School
Secondary: CatholicNottawasaga Pines Secondary School
Secondary: PublicBear Creek Secondary School
Secondary: PublicBanting Memorial District High School
Secondary: Public-
JW Taylor Park
Alliston ON L9R 0C7 0.42km -
Adventure Playground at Riverdale Park
King St N, Alliston ON 2.07km -
Old Everett Park
Everett ON L0M 1J0 8.2km
-
TD Bank Financial Group
129 Young St, Alliston ON L9R 0E9 2.81km -
CIBC
55 Queen St S, Tottenham ON L0G 1W0 15.69km -
CIBC
165 Mill St, Angus ON L0M 1B2 18.76km
- 4 bath
- 4 bed
- 2000 sqft
255 John W. Taylor Avenue, New Tecumseth, Ontario • L9R 0J5 • Alliston
- 3 bath
- 6 bed
- 3500 sqft
54 Nelson Street West, New Tecumseth, Ontario • L9R 1H1 • Alliston
- 5 bath
- 4 bed
- 2500 sqft
44 Albert Street West, New Tecumseth, Ontario • L9R 1H2 • Alliston











