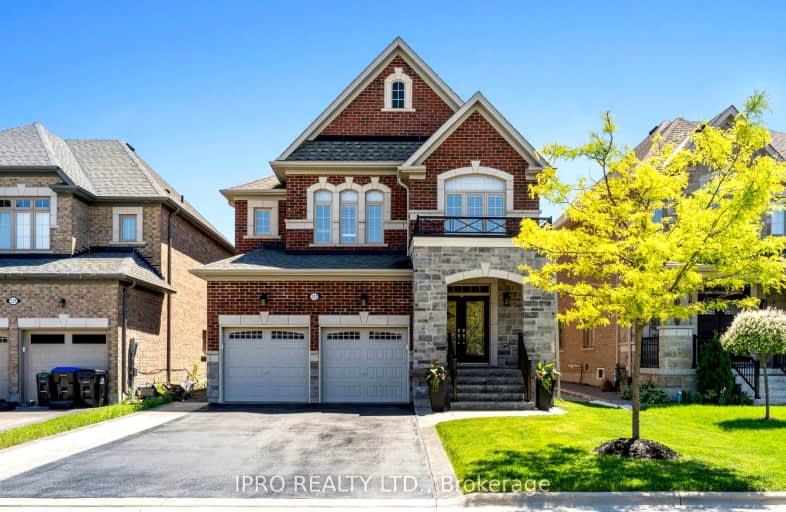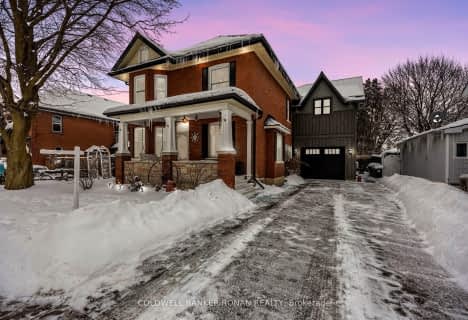Somewhat Walkable
- Some errands can be accomplished on foot.
Somewhat Bikeable
- Most errands require a car.

Boyne River Public School
Elementary: PublicBaxter Central Public School
Elementary: PublicHoly Family School
Elementary: CatholicSt Paul's Separate School
Elementary: CatholicErnest Cumberland Elementary School
Elementary: PublicAlliston Union Public School
Elementary: PublicAlliston Campus
Secondary: PublicÉcole secondaire Roméo Dallaire
Secondary: PublicSt Thomas Aquinas Catholic Secondary School
Secondary: CatholicNottawasaga Pines Secondary School
Secondary: PublicBear Creek Secondary School
Secondary: PublicBanting Memorial District High School
Secondary: Public-
JW Taylor Park
Alliston ON L9R 0C7 1.22km -
McCarroll Park
New Tecumseth ON L9R 1C4 1.9km -
Alliston Soccer Fields
New Tecumseth ON 5.45km
-
CoinFlip Bitcoin ATM
95 Victoria St E, Alliston ON L9R 1G7 0.81km -
BMO Bank of Montreal
2 Victoria St W (Church St N), Alliston ON L9R 1S8 0.85km -
Scotiabank
13 Victoria St W, New Tecumseth ON L9R 1S9 0.89km
- 3 bath
- 6 bed
- 3500 sqft
54 Nelson Street West, New Tecumseth, Ontario • L9R 1H1 • Alliston
- 4 bath
- 4 bed
- 2000 sqft
78 John W Taylor Avenue, New Tecumseth, Ontario • L9R 0C9 • Alliston














