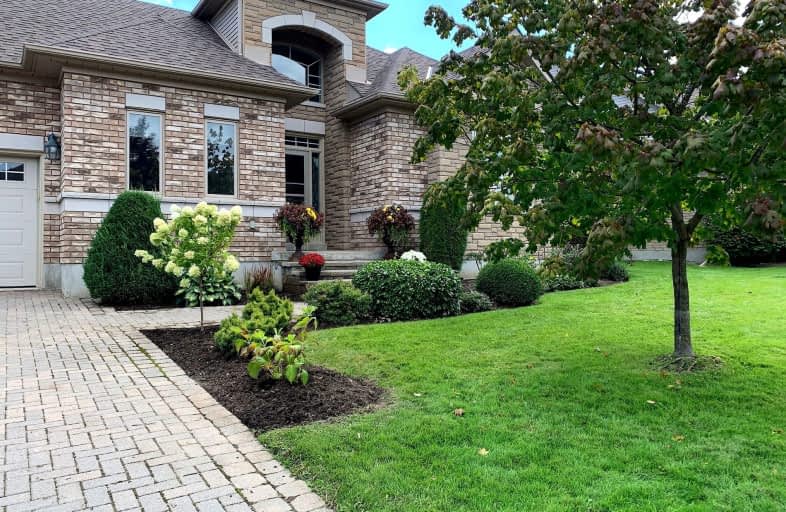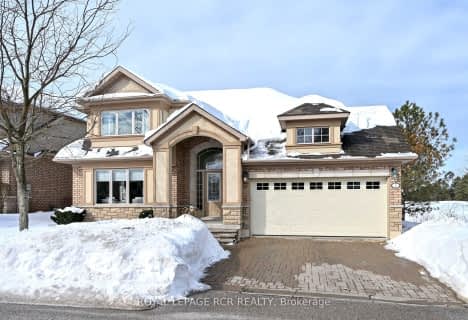Car-Dependent
- Almost all errands require a car.
9
/100
Somewhat Bikeable
- Almost all errands require a car.
7
/100

Boyne River Public School
Elementary: Public
3.91 km
Monsignor J E Ronan Catholic School
Elementary: Catholic
7.31 km
Holy Family School
Elementary: Catholic
5.94 km
St Paul's Separate School
Elementary: Catholic
5.16 km
Ernest Cumberland Elementary School
Elementary: Public
6.30 km
Alliston Union Public School
Elementary: Public
5.35 km
Alliston Campus
Secondary: Public
5.32 km
École secondaire Roméo Dallaire
Secondary: Public
20.17 km
St Thomas Aquinas Catholic Secondary School
Secondary: Catholic
13.48 km
Nottawasaga Pines Secondary School
Secondary: Public
18.50 km
Bear Creek Secondary School
Secondary: Public
20.31 km
Banting Memorial District High School
Secondary: Public
4.39 km
-
Riverdale Park
5.68km -
Scanlon Creek Conservation
RR 2 Stn Main, Bradford ON L3Z 2A5 7.84km -
Old Everett Park
Everett ON L0M 1J0 11.66km
-
CIBC
527 Victoria St E, Alliston ON L9R 1K1 2.95km -
TD Bank Financial Group
6 Victoria St W, Alliston ON L9R 1S8 5.16km -
RBC Royal Bank
2 Queen St S (mill street), Tottenham ON L0G 1W0 14.91km





