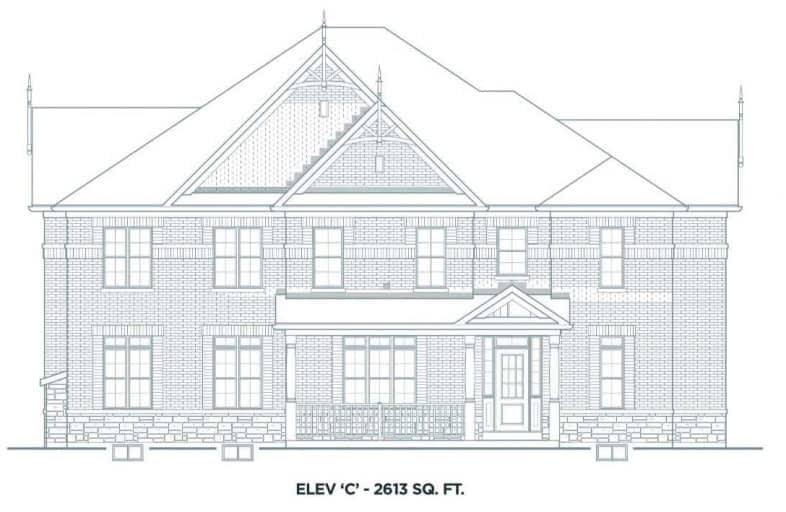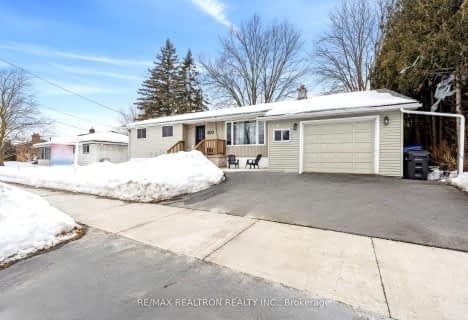Removed on Aug 17, 2020
Note: Property is not currently for sale or for rent.

-
Type: Detached
-
Style: 2-Storey
-
Size: 2500 sqft
-
Lot Size: 10.48 x 27 Metres
-
Age: New
-
Days on Site: 49 Days
-
Added: Jun 29, 2020 (1 month on market)
-
Updated:
-
Last Checked: 3 months ago
-
MLS®#: N4811022
-
Listed By: Coldwell banker ronan realty, brokerage
Build Your New Home In The Quaint Town Of Beeton. Choose Your Custom Exterior & Interior Desgin Colour Choices. Great Commute To Hwy. #27/9/400. Lot #31 (Custom "C")
Property Details
Facts for 129 Strachan Trail, New Tecumseth
Status
Days on Market: 49
Last Status: Terminated
Sold Date: Jul 02, 2025
Closed Date: Nov 30, -0001
Expiry Date: Dec 31, 2020
Unavailable Date: Aug 17, 2020
Input Date: Jun 29, 2020
Prior LSC: Listing with no contract changes
Property
Status: Sale
Property Type: Detached
Style: 2-Storey
Size (sq ft): 2500
Age: New
Area: New Tecumseth
Community: Beeton
Availability Date: After May 2021
Inside
Bedrooms: 4
Bathrooms: 3
Kitchens: 1
Rooms: 10
Den/Family Room: No
Air Conditioning: None
Fireplace: No
Laundry Level: Upper
Central Vacuum: N
Washrooms: 3
Utilities
Electricity: Yes
Gas: Yes
Cable: Available
Telephone: Available
Building
Basement: Full
Heat Type: Forced Air
Heat Source: Gas
Exterior: Brick
Exterior: Stone
Water Supply: Municipal
Special Designation: Unknown
Parking
Driveway: Private
Garage Spaces: 1
Garage Type: Built-In
Covered Parking Spaces: 2
Total Parking Spaces: 3
Fees
Tax Year: 2019
Tax Legal Description: N/A
Land
Cross Street: Daniele/Mccullough/S
Municipality District: New Tecumseth
Fronting On: East
Pool: None
Sewer: Septic
Lot Depth: 27 Metres
Lot Frontage: 10.48 Metres
Rooms
Room details for 129 Strachan Trail, New Tecumseth
| Type | Dimensions | Description |
|---|---|---|
| Kitchen Main | 3.66 x 4.42 | Ceramic Floor, O/Looks Family, Centre Island |
| Breakfast Main | 3.35 x 3.66 | Ceramic Floor, W/O To Yard, Combined W/Kitchen |
| Living Main | 3.84 x 5.27 | Open Concept, Window |
| Dining Main | 3.35 x 4.14 | Formal Rm, Window |
| Den Main | 3.04 x 3.78 | Separate Rm, Window |
| Master Upper | 3.96 x 5.67 | 5 Pc Ensuite, W/I Closet |
| 2nd Br Upper | 3.05 x 4.27 | Closet, Window |
| 3rd Br Upper | 3.05 x 3.05 | Closet, Window |
| 4th Br Upper | 3.60 x 3.66 | Closet, Window |
| Laundry Upper | - | Ceramic Floor, Laundry Sink, Window |
| XXXXXXXX | XXX XX, XXXX |
XXXXXXX XXX XXXX |
|
| XXX XX, XXXX |
XXXXXX XXX XXXX |
$XXX,XXX |
| XXXXXXXX XXXXXXX | XXX XX, XXXX | XXX XXXX |
| XXXXXXXX XXXXXX | XXX XX, XXXX | $780,000 XXX XXXX |

Tecumseth South Central Public School
Elementary: PublicSt James Separate School
Elementary: CatholicMonsignor J E Ronan Catholic School
Elementary: CatholicTottenham Public School
Elementary: PublicFather F X O'Reilly School
Elementary: CatholicTecumseth Beeton Elementary School
Elementary: PublicAlliston Campus
Secondary: PublicSt Thomas Aquinas Catholic Secondary School
Secondary: CatholicBradford District High School
Secondary: PublicHumberview Secondary School
Secondary: PublicSt. Michael Catholic Secondary School
Secondary: CatholicBanting Memorial District High School
Secondary: Public- 2 bath
- 4 bed
- 1500 sqft
400 Dayfoot Street, New Tecumseth, Ontario • L0G 1A0 • Beeton



