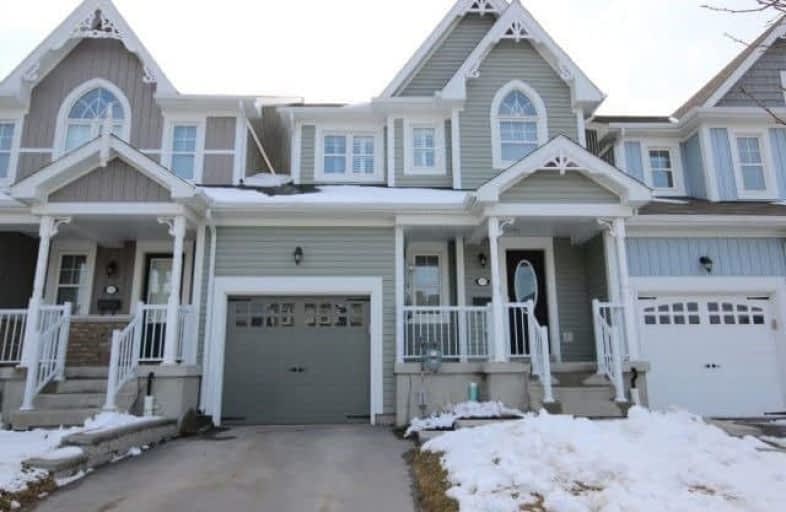Sold on Jul 18, 2018
Note: Property is not currently for sale or for rent.

-
Type: Att/Row/Twnhouse
-
Style: 2-Storey
-
Size: 1100 sqft
-
Lot Size: 23 x 109.91 Feet
-
Age: No Data
-
Taxes: $2,813 per year
-
Days on Site: 121 Days
-
Added: Sep 07, 2019 (4 months on market)
-
Updated:
-
Last Checked: 1 month ago
-
MLS®#: N4070201
-
Listed By: Comfree commonsense network, brokerage
Fantastic 3 Bedroom Town Home Located In A Great Family Neighbourhood. Walking Distance To Schools And Park, Close To Hospital, Shopping And Other Amenities. Private Driveway With Entrance Through The Garage To Large Backyard With Built In Shed. Bright Rooms Throughout. Bedrooms Are Spacious, And Have Shutters, Master With 4Pc And Walk-In Closet. Hardwood Floors In Upper Hallway, Stairs And Main Floor Living And Dining Rooms.
Property Details
Facts for 138 James A Mccague Avenue, New Tecumseth
Status
Days on Market: 121
Last Status: Sold
Sold Date: Jul 18, 2018
Closed Date: Aug 24, 2018
Expiry Date: Nov 18, 2018
Sold Price: $466,000
Unavailable Date: Jul 18, 2018
Input Date: Mar 19, 2018
Property
Status: Sale
Property Type: Att/Row/Twnhouse
Style: 2-Storey
Size (sq ft): 1100
Area: New Tecumseth
Community: Alliston
Availability Date: Flex
Inside
Bedrooms: 3
Bathrooms: 3
Kitchens: 1
Rooms: 6
Den/Family Room: No
Air Conditioning: Central Air
Fireplace: Yes
Laundry Level: Lower
Central Vacuum: Y
Washrooms: 3
Building
Basement: Unfinished
Heat Type: Forced Air
Heat Source: Gas
Exterior: Vinyl Siding
Water Supply: Municipal
Special Designation: Unknown
Parking
Driveway: None
Garage Spaces: 1
Garage Type: Built-In
Covered Parking Spaces: 2
Total Parking Spaces: 3
Fees
Tax Year: 2017
Tax Legal Description: Part Of Lot 170 Pl 51M977 Being Pts 8 & 9 On Pl 51
Taxes: $2,813
Land
Cross Street: Grey/Boyne
Municipality District: New Tecumseth
Fronting On: West
Pool: None
Sewer: Sewers
Lot Depth: 109.91 Feet
Lot Frontage: 23 Feet
Acres: < .50
Rooms
Room details for 138 James A Mccague Avenue, New Tecumseth
| Type | Dimensions | Description |
|---|---|---|
| Dining Main | 2.95 x 3.78 | |
| Kitchen Main | 2.67 x 4.37 | |
| Living Main | 3.61 x 5.84 | |
| Master 2nd | 3.51 x 4.37 | |
| 2nd Br 2nd | 2.74 x 4.50 | |
| 3rd Br 2nd | 2.84 x 3.81 |
| XXXXXXXX | XXX XX, XXXX |
XXXX XXX XXXX |
$XXX,XXX |
| XXX XX, XXXX |
XXXXXX XXX XXXX |
$XXX,XXX | |
| XXXXXXXX | XXX XX, XXXX |
XXXX XXX XXXX |
$XXX,XXX |
| XXX XX, XXXX |
XXXXXX XXX XXXX |
$XXX,XXX |
| XXXXXXXX XXXX | XXX XX, XXXX | $466,000 XXX XXXX |
| XXXXXXXX XXXXXX | XXX XX, XXXX | $469,900 XXX XXXX |
| XXXXXXXX XXXX | XXX XX, XXXX | $385,600 XXX XXXX |
| XXXXXXXX XXXXXX | XXX XX, XXXX | $370,000 XXX XXXX |

Boyne River Public School
Elementary: PublicBaxter Central Public School
Elementary: PublicHoly Family School
Elementary: CatholicSt Paul's Separate School
Elementary: CatholicErnest Cumberland Elementary School
Elementary: PublicAlliston Union Public School
Elementary: PublicAlliston Campus
Secondary: PublicÉcole secondaire Roméo Dallaire
Secondary: PublicSt Thomas Aquinas Catholic Secondary School
Secondary: CatholicNottawasaga Pines Secondary School
Secondary: PublicBear Creek Secondary School
Secondary: PublicBanting Memorial District High School
Secondary: Public

