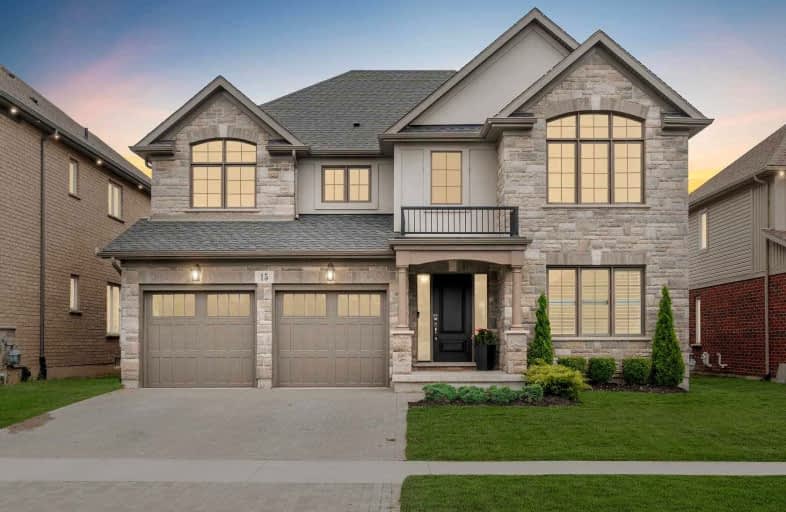
Pelham Centre Public School
Elementary: Public
3.46 km
École élémentaire Nouvel Horizon
Elementary: Public
3.50 km
A K Wigg Public School
Elementary: Public
1.26 km
Alexander Kuska KSG Catholic Elementary School
Elementary: Catholic
3.94 km
Glynn A Green Public School
Elementary: Public
1.48 km
St Alexander Catholic Elementary School
Elementary: Catholic
1.33 km
École secondaire Confédération
Secondary: Public
8.92 km
Eastdale Secondary School
Secondary: Public
9.05 km
ÉSC Jean-Vanier
Secondary: Catholic
6.73 km
Centennial Secondary School
Secondary: Public
5.51 km
E L Crossley Secondary School
Secondary: Public
1.83 km
Notre Dame College School
Secondary: Catholic
6.80 km












