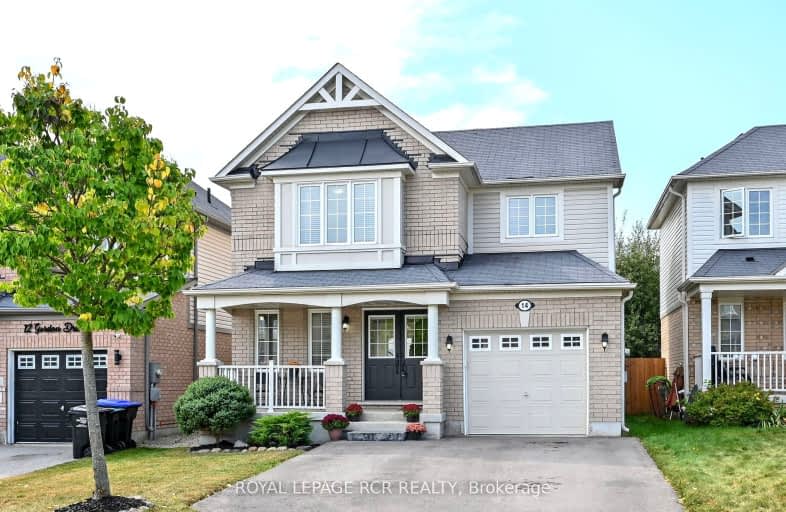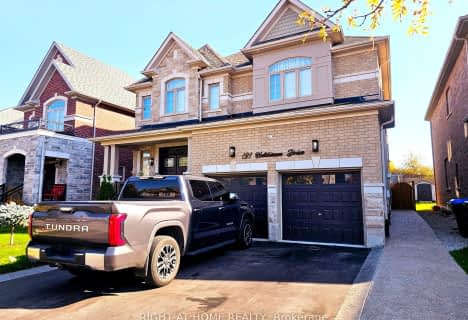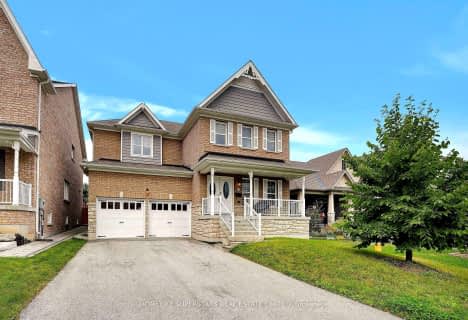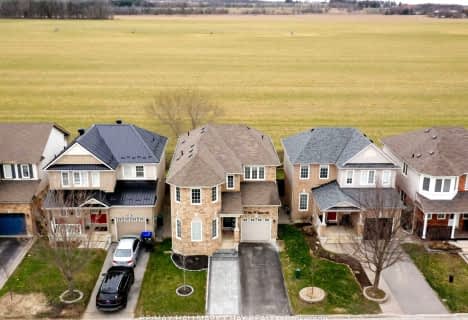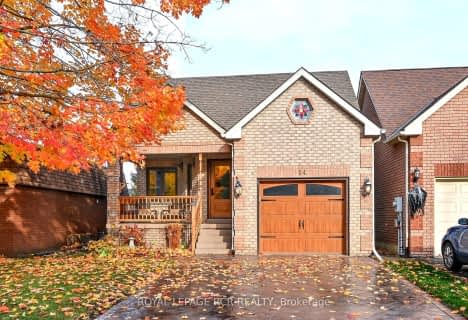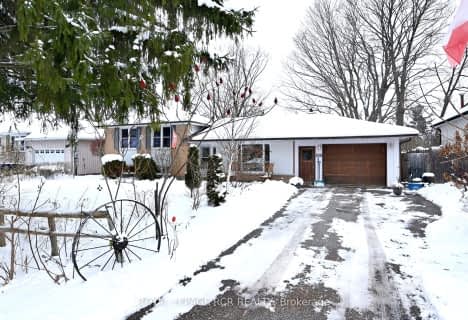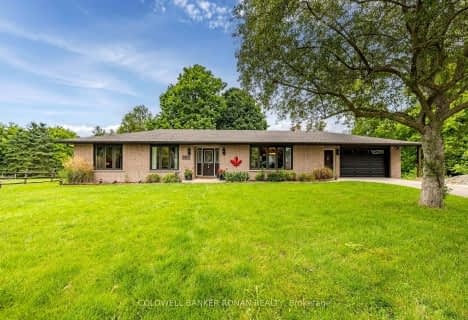Car-Dependent
- Most errands require a car.
Somewhat Bikeable
- Most errands require a car.

Boyne River Public School
Elementary: PublicBaxter Central Public School
Elementary: PublicHoly Family School
Elementary: CatholicSt Paul's Separate School
Elementary: CatholicErnest Cumberland Elementary School
Elementary: PublicAlliston Union Public School
Elementary: PublicAlliston Campus
Secondary: PublicÉcole secondaire Roméo Dallaire
Secondary: PublicSt Thomas Aquinas Catholic Secondary School
Secondary: CatholicNottawasaga Pines Secondary School
Secondary: PublicBear Creek Secondary School
Secondary: PublicBanting Memorial District High School
Secondary: Public-
JW Taylor Park
Alliston ON L9R 0C7 0.57km -
Forks of the Credit Provincial Park
McLaren Rd (Charleston Sideroad), Caledon ON L7K 2H8 1.12km -
Adventure Playground at Riverdale Park
King St N, Alliston ON 1.58km
-
CoinFlip Bitcoin ATM
95 Victoria St E, Alliston ON L9R 1G7 0.87km -
President's Choice Financial ATM
67 Victoria St E, Alliston ON L9R 1L5 0.93km -
BMO Bank of Montreal
2 Victoria St W (Church St N), Alliston ON L9R 1S8 1.13km
- 4 bath
- 5 bed
- 3000 sqft
188 Church Street North, New Tecumseth, Ontario • L0M 1J0 • Alliston
- 3 bath
- 4 bed
- 2000 sqft
68 John W Taylor Avenue, New Tecumseth, Ontario • L9R 0B5 • Alliston
- 3 bath
- 3 bed
- 1100 sqft
14 Albert Street East, New Tecumseth, Ontario • L9R 1J4 • Alliston
- 3 bath
- 3 bed
- 1500 sqft
344 Victoria Street East, New Tecumseth, Ontario • L9R 1K3 • Alliston
