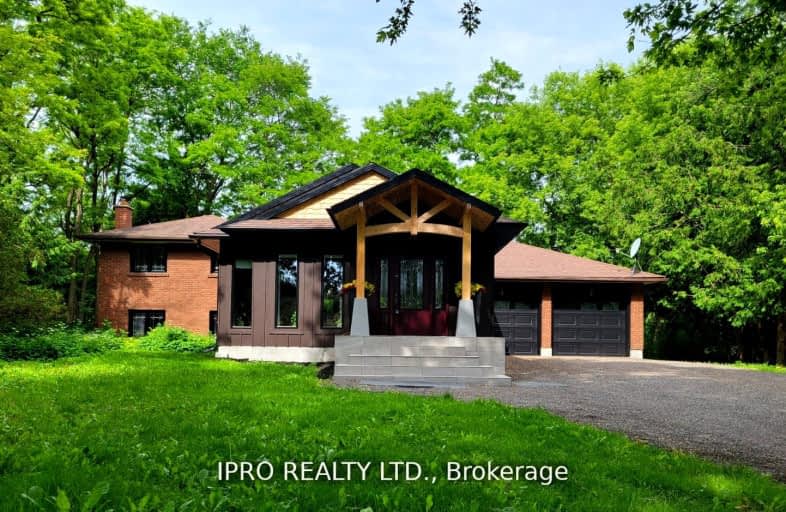Car-Dependent
- Almost all errands require a car.
Somewhat Bikeable
- Almost all errands require a car.

Schomberg Public School
Elementary: PublicTecumseth South Central Public School
Elementary: PublicTottenham Public School
Elementary: PublicFather F X O'Reilly School
Elementary: CatholicSt Patrick Catholic Elementary School
Elementary: CatholicTecumseth Beeton Elementary School
Elementary: PublicHoly Trinity High School
Secondary: CatholicSt Thomas Aquinas Catholic Secondary School
Secondary: CatholicBradford District High School
Secondary: PublicHumberview Secondary School
Secondary: PublicSt. Michael Catholic Secondary School
Secondary: CatholicBanting Memorial District High School
Secondary: Public-
Dicks Dam Park
Caledon ON 16.43km -
Seneca Cook Parkette
Ontario 19.05km -
Harvest Hills Park
Woodspring Ave (Harvest Hills), East Gwillimbury ON 19.38km
-
Scotiabank
Holland St W (at Summerlyn Tr), Bradford West Gwillimbury ON L3Z 0A2 14.46km -
President's Choice Financial ATM
487 Queen St S, Bolton ON L7E 2B4 17.23km -
TD Canada Trust ATM
6 Victoria St W, Alliston ON L9R 1S8 18.09km
- 3 bath
- 3 bed
- 2500 sqft
5803 3rd Line, New Tecumseth, Ontario • L0G 1W0 • Rural New Tecumseth



