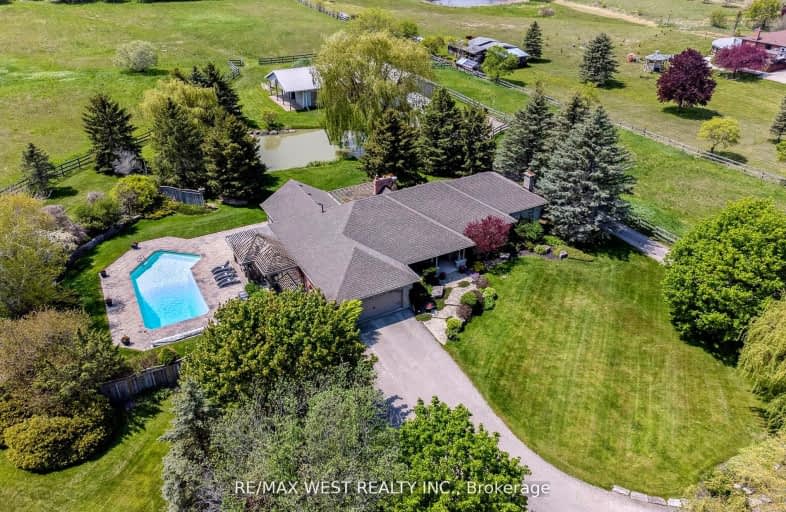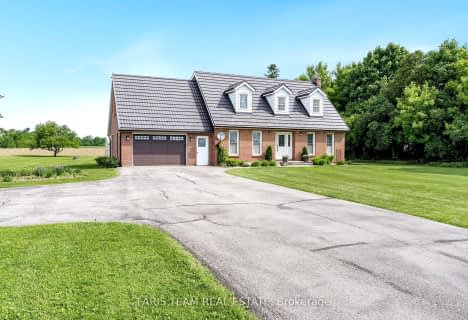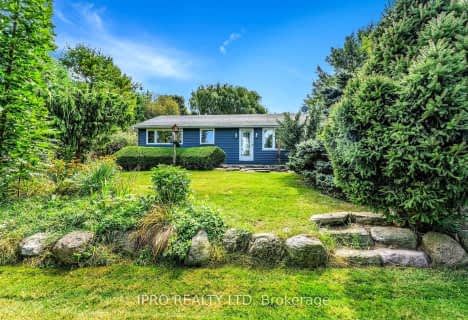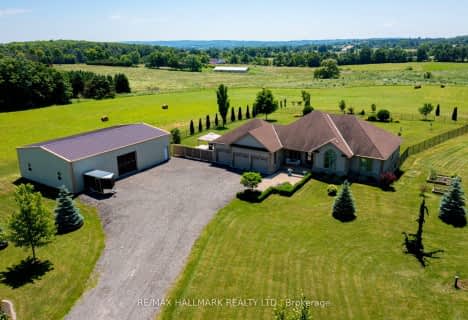Car-Dependent
- Almost all errands require a car.
Somewhat Bikeable
- Almost all errands require a car.

Schomberg Public School
Elementary: PublicSir William Osler Public School
Elementary: PublicTecumseth South Central Public School
Elementary: PublicMonsignor J E Ronan Catholic School
Elementary: CatholicSt Patrick Catholic Elementary School
Elementary: CatholicTecumseth Beeton Elementary School
Elementary: PublicBradford Campus
Secondary: PublicHoly Trinity High School
Secondary: CatholicSt Thomas Aquinas Catholic Secondary School
Secondary: CatholicBradford District High School
Secondary: PublicHumberview Secondary School
Secondary: PublicSt. Michael Catholic Secondary School
Secondary: Catholic-
1812 Grillhouse & Bar
1812 Simcoe County Road 27, Schomberg, ON L0G 1T0 4.09km -
The Scruffy Duck
357 Main Street, Schomberg, ON L0G 1T0 5.03km -
In This Corner Bar & Grill
17250 Highway 27, Suite 6, King, ON L0G 1T0 5.45km
-
Schomberg Village Pizzeria
17-6048 Highway 9, Schomberg, ON L0G 1T0 4.51km -
307 On Main Cafe
307 Main St, Schomberg, ON L0G 1T0 5.23km -
McDonald's
65 Dillane Drive, Schomberg, ON L0G 1T0 5.27km
-
Fit4Less
18120 Yonge St, Newmarket, ON L3Y 4V8 18.04km -
Anytime Fitness
130 Young Street, Unit 101, Alliston, ON L9R 1P8 18.13km -
LA Fitness
18367 Yonge Street, East Gwillimbury, ON L9N 0A2 18.29km
-
Zehrs
500 Holland Street W, Bradford West Gwillimbury, ON L3Z 0A2 12.27km -
Shopper's Drug Mart
Holland Drive, Bradford West Gwillimbury, ON L3Z 13.39km -
Shoppers Drug Mart
38 Victoria Street E, Alliston, ON L9R 1T4 17.43km
-
1812 Grillhouse & Bar
1812 Simcoe County Road 27, Schomberg, ON L0G 1T0 4.09km -
Schomberg Village Pizzeria
17-6048 Highway 9, Schomberg, ON L0G 1T0 4.51km -
Thai Delight Plus
6048 Highway 9, Schomberg, ON L0G 1T0 4.55km
-
Upper Canada Mall
17600 Yonge Street, Newmarket, ON L3Y 4Z1 18.32km -
Cookstown Outlet Mall
3311 County Road 89m, Unit C27, Innisfil, ON L9S 4P6 17.99km -
Smart Centres Aurora
135 First Commerce Drive, Aurora, ON L4G 0G2 23.91km
-
Zehrs
500 Holland Street W, Bradford West Gwillimbury, ON L3Z 0A2 12.27km -
Food Basics
565 Langford Blvd, Bradford West Gwillimbury, ON L3Z 0A2 11.7km -
Sobeys
40 Melbourne Drive, Bradford, ON L3Z 3B8 12.53km
-
Hockley General Store and Restaurant
994227 Mono Adjala Townline, Mono, ON L9W 2Z2 20.89km -
Lcbo
15830 Bayview Avenue, Aurora, ON L4G 7Y3 21.2km -
The Beer Store
1100 Davis Drive, Newmarket, ON L3Y 8W8 22.38km
-
The Fireplace Stop
6048 Highway 9 & 27, Schomberg, ON L0G 1T0 4.56km -
Abibaba Wholesale ATVs
16065 Hwy 27, Schomberg, ON L0G 1T0 8.38km -
Moveautoz Towing Services
28 Jensen Centre, Maple, ON L6A 2T6 25.47km
-
South Simcoe Theatre
1 Hamilton Street, Cookstown, ON L0L 1L0 15.89km -
Imagine Cinemas Alliston
130 Young Street W, Alliston, ON L9R 1P8 17.98km -
Silver City - Main Concession
18195 Yonge Street, East Gwillimbury, ON L9N 0H9 18.46km
-
Caledon Public Library
150 Queen Street S, Bolton, ON L7E 1E3 18.95km -
Newmarket Public Library
438 Park Aveniue, Newmarket, ON L3Y 1W1 20.07km -
Aurora Public Library
15145 Yonge Street, Aurora, ON L4G 1M1 20.21km
-
Southlake Regional Health Centre
596 Davis Drive, Newmarket, ON L3Y 2P9 20.7km -
VCA Canada 404 Veterinary Emergency and Referral Hospital
510 Harry Walker Parkway S, Newmarket, ON L3Y 0B3 22.94km -
Cortellucci Vaughan Hospital
3200 Major MacKenzie Drive W, Vaughan, ON L6A 4Z3 25.72km











