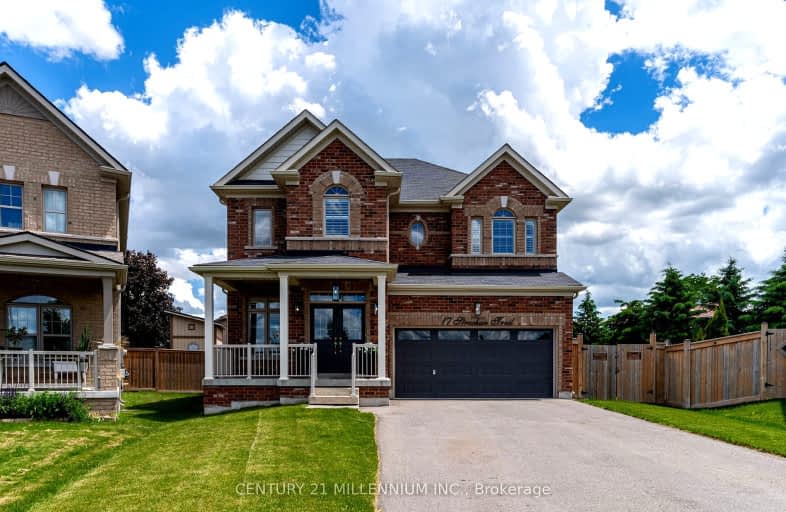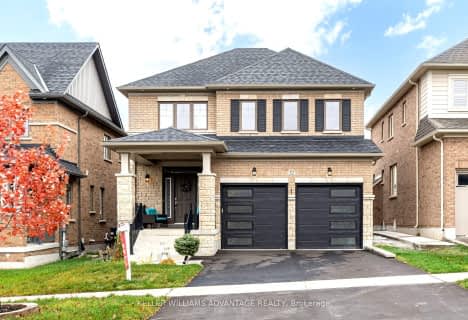
Video Tour
Car-Dependent
- Most errands require a car.
39
/100
Bikeable
- Some errands can be accomplished on bike.
52
/100

Tecumseth South Central Public School
Elementary: Public
4.82 km
St James Separate School
Elementary: Catholic
7.69 km
Monsignor J E Ronan Catholic School
Elementary: Catholic
0.99 km
Tottenham Public School
Elementary: Public
7.10 km
Father F X O'Reilly School
Elementary: Catholic
5.87 km
Tecumseth Beeton Elementary School
Elementary: Public
0.96 km
Alliston Campus
Secondary: Public
9.87 km
St Thomas Aquinas Catholic Secondary School
Secondary: Catholic
5.55 km
Bradford District High School
Secondary: Public
17.32 km
Humberview Secondary School
Secondary: Public
22.19 km
St. Michael Catholic Secondary School
Secondary: Catholic
21.35 km
Banting Memorial District High School
Secondary: Public
9.56 km
-
Scanlon Creek Conservation
RR 2 Stn Main, Bradford ON L3Z 2A5 0.58km -
Alliston Soccer Fields
New Tecumseth ON 7.19km -
McCarroll Park
New Tecumseth ON L9R 1C4 9.34km
-
BMO Bank of Montreal
2 Victoria St W (Church St N), Alliston ON L9R 1S8 9.89km -
TD Bank Financial Group
Hwy 89 West, New Tecumseth ON 10.1km -
RBC Royal Bank
4 King St N, Alliston ON L9R 1L9 10.22km



