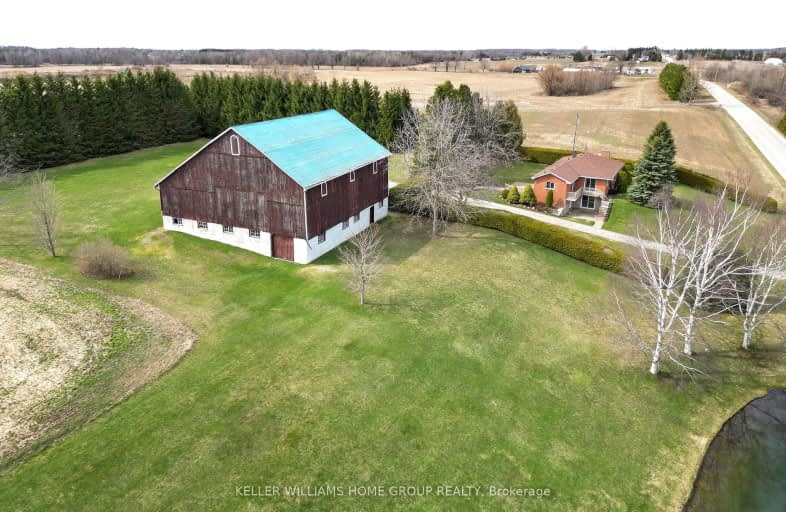Car-Dependent
- Almost all errands require a car.
0
/100
Somewhat Bikeable
- Almost all errands require a car.
22
/100

Dundalk & Proton Community School
Elementary: Public
13.67 km
Laurelwoods Elementary School
Elementary: Public
18.67 km
Primrose Elementary School
Elementary: Public
7.56 km
Hyland Heights Elementary School
Elementary: Public
4.39 km
Centennial Hylands Elementary School
Elementary: Public
5.18 km
Glenbrook Elementary School
Elementary: Public
4.17 km
Dufferin Centre for Continuing Education
Secondary: Public
23.93 km
Stayner Collegiate Institute
Secondary: Public
35.92 km
Grey Highlands Secondary School
Secondary: Public
29.50 km
Centre Dufferin District High School
Secondary: Public
4.44 km
Westside Secondary School
Secondary: Public
25.11 km
Orangeville District Secondary School
Secondary: Public
24.00 km
-
Walter's Creek Park
Cedar Street and Susan Street, Shelburne ON 3.9km -
Greenwood Park
Shelburne ON 4.6km -
Community Park - Horning's Mills
Horning's Mills ON 5.27km
-
CIBC
226 1st Ave, Shelburne ON L0N 1S0 4.8km -
Shelburne Credit Union
133 Owen Sound St, Shelburne ON L9V 3L1 4.91km -
RBC Royal Bank
123 Owen Sound St, Shelburne ON L9V 3L1 4.88km


