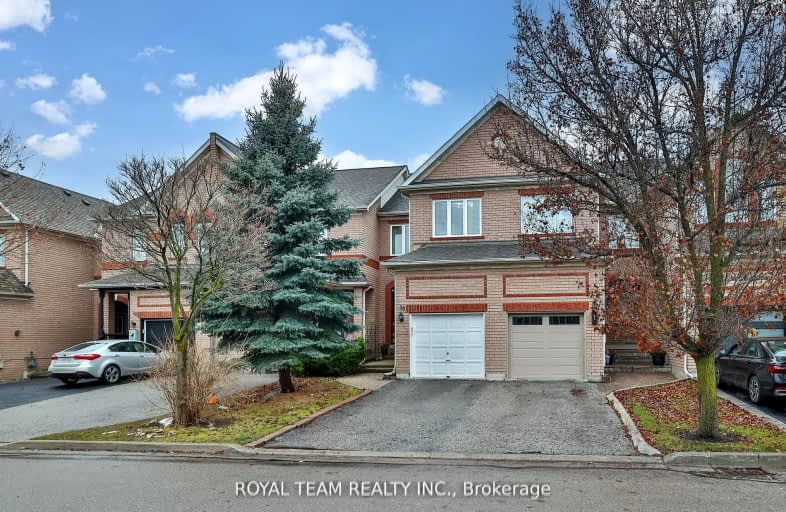Car-Dependent
- Most errands require a car.
46
/100
Some Transit
- Most errands require a car.
40
/100

St David Catholic Elementary School
Elementary: Catholic
1.29 km
Michael Cranny Elementary School
Elementary: Public
1.21 km
Divine Mercy Catholic Elementary School
Elementary: Catholic
0.94 km
Mackenzie Glen Public School
Elementary: Public
0.12 km
Discovery Public School
Elementary: Public
1.27 km
Holy Jubilee Catholic Elementary School
Elementary: Catholic
0.74 km
St Luke Catholic Learning Centre
Secondary: Catholic
5.93 km
Tommy Douglas Secondary School
Secondary: Public
3.77 km
Maple High School
Secondary: Public
2.94 km
St Joan of Arc Catholic High School
Secondary: Catholic
1.02 km
Stephen Lewis Secondary School
Secondary: Public
5.58 km
St Jean de Brebeuf Catholic High School
Secondary: Catholic
4.13 km
-
Mast Road Park
195 Mast Rd, Vaughan ON 1.79km -
Meander Park
Richmond Hill ON 7.64km -
Netivot Hatorah Day School
18 Atkinson Ave, Thornhill ON L4J 8C8 9.43km
-
CIBC
9950 Dufferin St (at Major MacKenzie Dr. W.), Maple ON L6A 4K5 3.51km -
Scotiabank
9930 Dufferin St, Vaughan ON L6A 4K5 3.58km -
Scotiabank
9333 Weston Rd (Rutherford Rd), Vaughan ON L4H 3G8 4.72km














