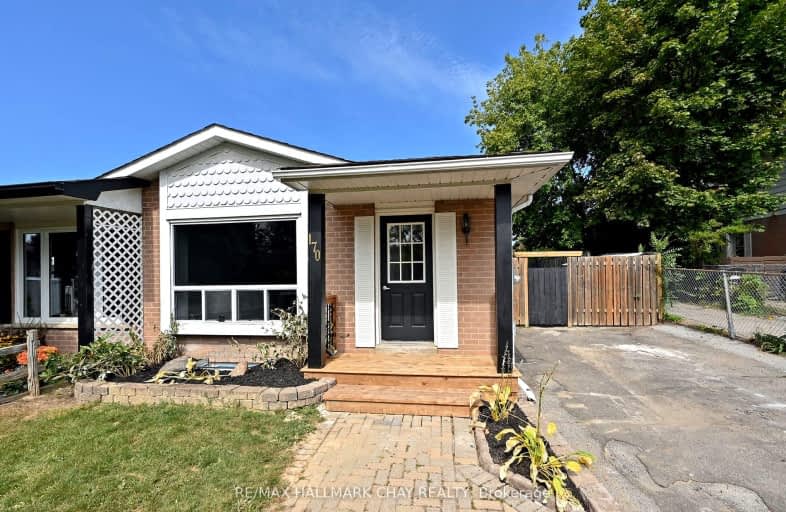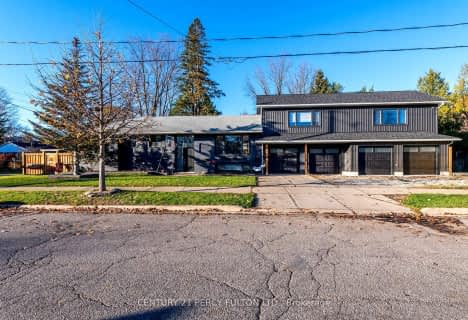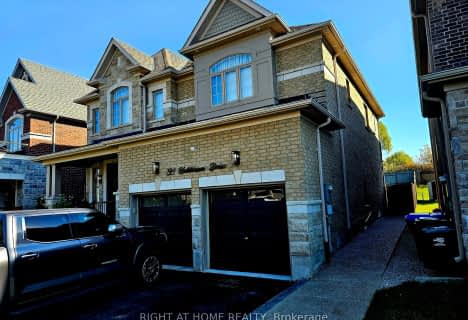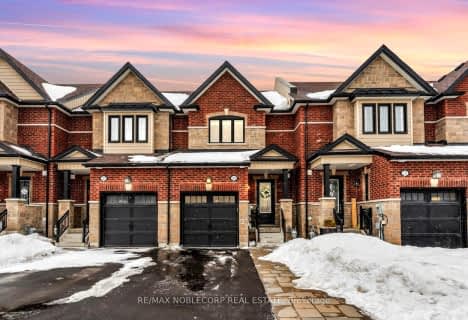Car-Dependent
- Most errands require a car.
Somewhat Bikeable
- Most errands require a car.

Boyne River Public School
Elementary: PublicMonsignor J E Ronan Catholic School
Elementary: CatholicHoly Family School
Elementary: CatholicSt Paul's Separate School
Elementary: CatholicErnest Cumberland Elementary School
Elementary: PublicAlliston Union Public School
Elementary: PublicAlliston Campus
Secondary: PublicÉcole secondaire Roméo Dallaire
Secondary: PublicSt Thomas Aquinas Catholic Secondary School
Secondary: CatholicNottawasaga Pines Secondary School
Secondary: PublicBear Creek Secondary School
Secondary: PublicBanting Memorial District High School
Secondary: Public-
Bob Lowe Way
New Tecumseth ON L9R 1H2 0.69km -
Forks of the Credit Provincial Park
McLaren Rd (Charleston Sideroad), Caledon ON L7K 2H8 1.13km -
Adventure Playground at Riverdale Park
King St N, Alliston ON 1.41km
-
CIBC
35 Young Alliston, Alliston ON L9R 1B5 0.74km -
President's Choice Financial Pavilion and ATM
30 King St S, Alliston ON L9R 1H6 0.89km -
TD Bank Financial Group
Hwy 89 West, New Tecumseth ON 0.93km
- 2 bath
- 3 bed
- 1100 sqft
218 John w Taylor Avenue, New Tecumseth, Ontario • L9R 0J1 • Alliston














