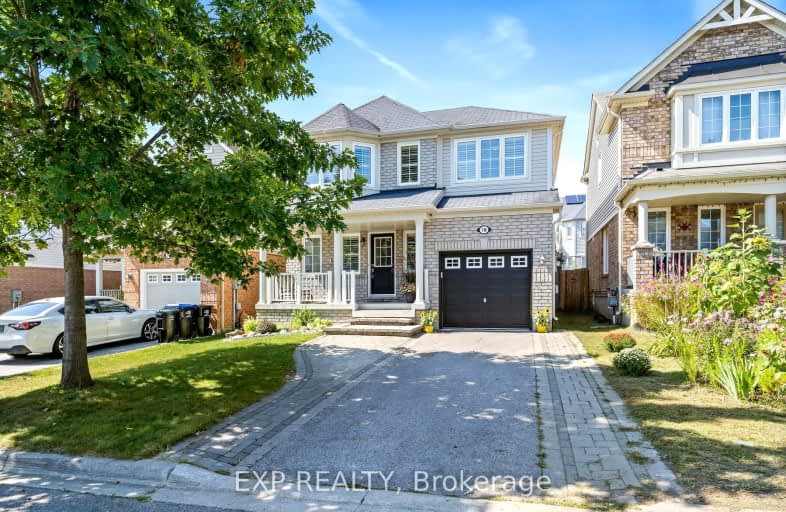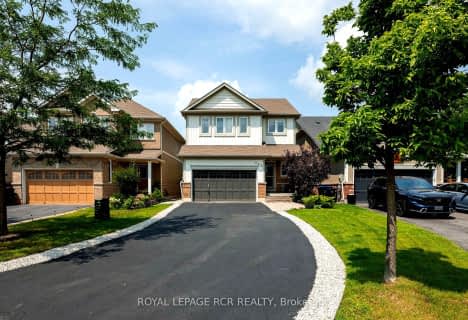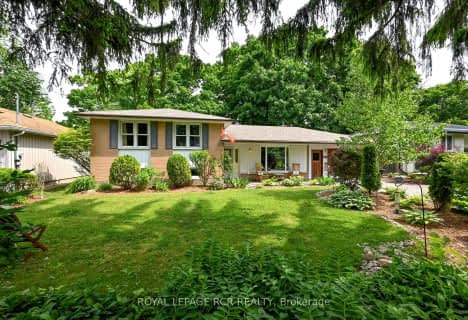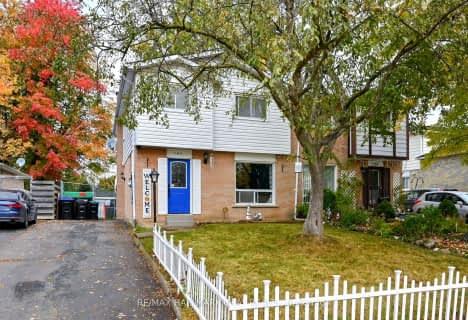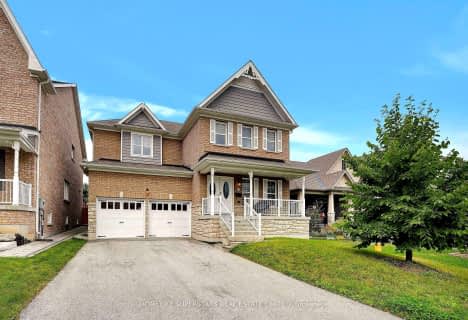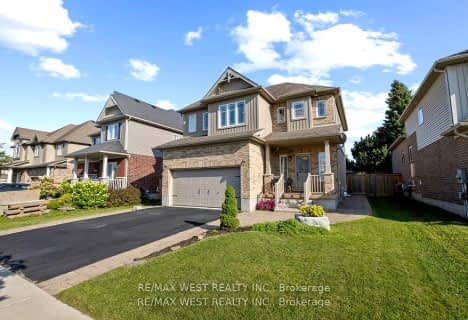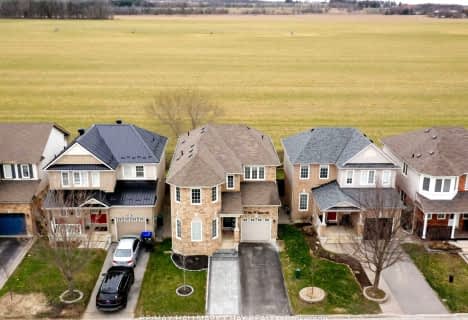Car-Dependent
- Most errands require a car.
Somewhat Bikeable
- Most errands require a car.

Boyne River Public School
Elementary: PublicBaxter Central Public School
Elementary: PublicHoly Family School
Elementary: CatholicSt Paul's Separate School
Elementary: CatholicErnest Cumberland Elementary School
Elementary: PublicAlliston Union Public School
Elementary: PublicAlliston Campus
Secondary: PublicÉcole secondaire Roméo Dallaire
Secondary: PublicSt Thomas Aquinas Catholic Secondary School
Secondary: CatholicNottawasaga Pines Secondary School
Secondary: PublicBear Creek Secondary School
Secondary: PublicBanting Memorial District High School
Secondary: Public-
JW Taylor Park
Alliston ON L9R 0C7 0.36km -
Forks of the Credit Provincial Park
McLaren Rd (Charleston Sideroad), Caledon ON L7K 2H8 1.31km -
Riverdale Park
1.7km
-
TD Bank Financial Group
6 Victoria St W, Alliston ON L9R 1S8 1.33km -
TD Bank Financial Group
129 Young St, Alliston ON L9R 0E9 2.73km -
Scotiabank
2098 Commerce Park Dr, Innisfil ON L9S 4A3 19.92km
- 4 bath
- 5 bed
- 3000 sqft
188 Church Street North, New Tecumseth, Ontario • L0M 1J0 • Alliston
- 3 bath
- 3 bed
- 1100 sqft
66 John w Taylor Avenue, New Tecumseth, Ontario • L9R 0E1 • Alliston
- 3 bath
- 4 bed
- 2000 sqft
68 John w Taylor Avenue, New Tecumseth, Ontario • L9R 0B5 • Alliston
