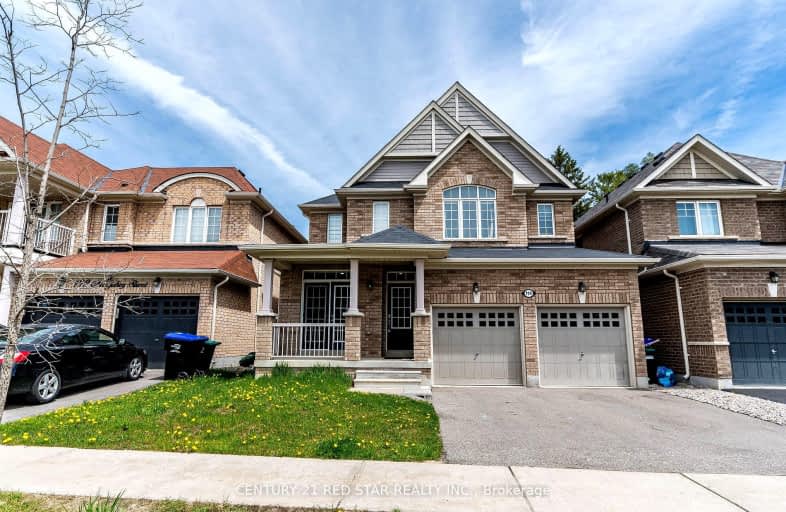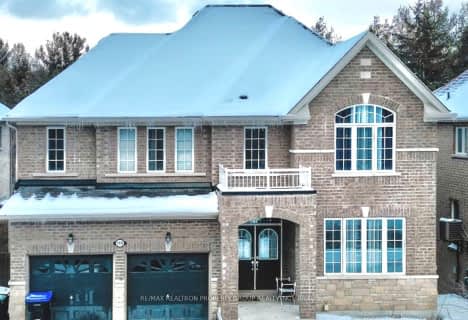Car-Dependent
- Most errands require a car.
Somewhat Bikeable
- Most errands require a car.

Tecumseth South Central Public School
Elementary: PublicSt James Separate School
Elementary: CatholicMonsignor J E Ronan Catholic School
Elementary: CatholicTottenham Public School
Elementary: PublicFather F X O'Reilly School
Elementary: CatholicTecumseth Beeton Elementary School
Elementary: PublicAlliston Campus
Secondary: PublicSt Thomas Aquinas Catholic Secondary School
Secondary: CatholicRobert F Hall Catholic Secondary School
Secondary: CatholicHumberview Secondary School
Secondary: PublicSt. Michael Catholic Secondary School
Secondary: CatholicBanting Memorial District High School
Secondary: Public-
JW Taylor Park
Alliston ON L9R 0C7 15.66km -
Glen Haffy Conservation Area
19245 Airport Rd, Caledon East ON L7K 2K4 16.34km -
Dicks Dam Park
Caledon ON 16.74km
-
RBC Royal Bank
539 Holland St W (10th & 88), Bradford ON L3Z 0C1 18.18km -
TD Bank Financial Group
463 Holland St W, Bradford ON L3Z 0C1 18.61km -
RBC Royal Bank
12612 Hwy 50 (McEwan Drive West), Bolton ON L7E 1T6 19.48km
- 4 bath
- 4 bed
- 2500 sqft
190 McGahey Street, New Tecumseth, Ontario • L0G 1W0 • Tottenham
- 4 bath
- 4 bed
- 2000 sqft
166 Mcgahey Street, New Tecumseth, Ontario • L0G 1W0 • Tottenham











