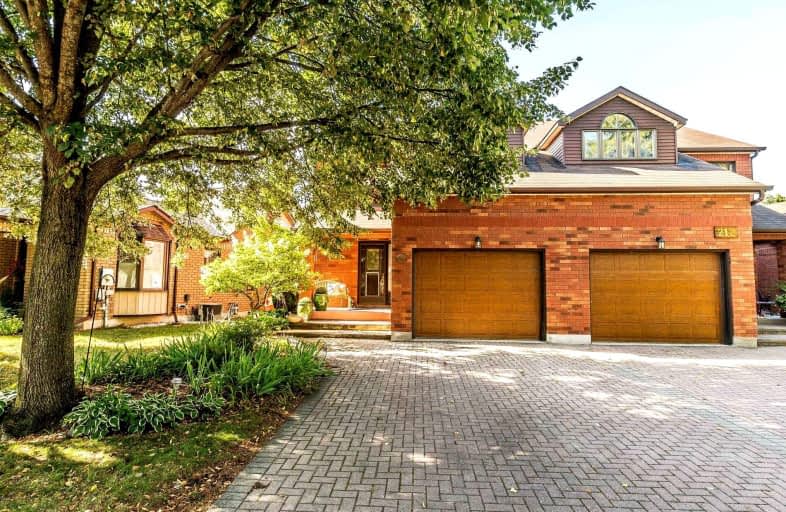
Boyne River Public School
Elementary: Public
4.57 km
Monsignor J E Ronan Catholic School
Elementary: Catholic
7.25 km
Tecumseth Beeton Elementary School
Elementary: Public
8.47 km
Holy Family School
Elementary: Catholic
6.60 km
St Paul's Separate School
Elementary: Catholic
5.82 km
Alliston Union Public School
Elementary: Public
6.02 km
Alliston Campus
Secondary: Public
5.99 km
École secondaire Roméo Dallaire
Secondary: Public
19.91 km
St Thomas Aquinas Catholic Secondary School
Secondary: Catholic
13.54 km
Nottawasaga Pines Secondary School
Secondary: Public
18.71 km
Bear Creek Secondary School
Secondary: Public
20.10 km
Banting Memorial District High School
Secondary: Public
5.06 km


